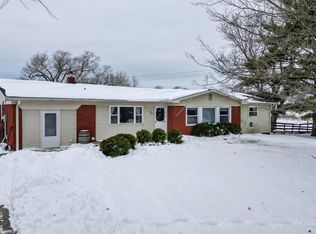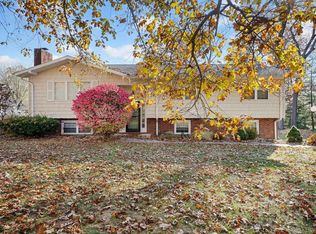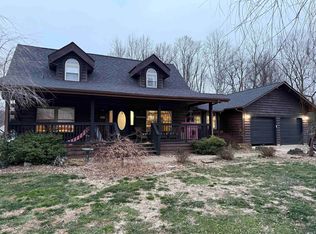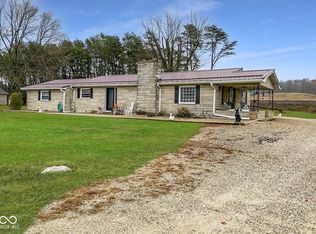Located at **2266 VFW Rd in Mitchell, IN**, this welcoming Lawrence County home offers an exceptional opportunity for comfortable living on **1.04 acres**. A private covered front porch and a spacious wooded back deck create inviting spaces to relax and enjoy the large back yard. The property also includes a **2car detached garage** and a convenient circle drive. With **Spring Mill State Park just a short bike ride away**. Fully updated and truly **move-in ready**, the home features a thoughtfully designed kitchen, complete with stylish shaker cabinets and a character-rich backsplash that elevates the space. The **primary bedroom** serves as a peaceful retreat, offering its own en suite bathroom for added comfort. With 4 bedrooms, 2 full bathrooms, and 2,000 square feet of living space, this single-family residence blends comfort and style throughout. Whether relaxing on the porch, entertaining on the deck, or enjoying the beautifully updated interior, this home is ready to welcome its next owner.
Active
$315,900
2266 Vfw Rd, Mitchell, IN 47446
4beds
2,000sqft
Est.:
Residential, Single Family Residence
Built in 1985
1 Acres Lot
$-- Zestimate®
$158/sqft
$-- HOA
What's special
Stylish shaker cabinetsPrivate covered front porchCharacter-rich backsplashCircle driveThoughtfully designed kitchenSpacious wooded back deck
- 9 days |
- 1,280 |
- 46 |
Zillow last checked: 8 hours ago
Listing updated: February 02, 2026 at 02:13pm
Listing Provided by:
Doug Rector 765-730-4054,
Doug Rector
Source: MIBOR as distributed by MLS GRID,MLS#: 22082235
Tour with a local agent
Facts & features
Interior
Bedrooms & bathrooms
- Bedrooms: 4
- Bathrooms: 2
- Full bathrooms: 2
- Main level bathrooms: 2
- Main level bedrooms: 4
Primary bedroom
- Level: Main
- Area: 294 Square Feet
- Dimensions: 21x14
Bedroom 2
- Level: Main
- Area: 140 Square Feet
- Dimensions: 14x10
Bedroom 3
- Level: Main
- Area: 198 Square Feet
- Dimensions: 18x11
Bedroom 4
- Level: Main
- Area: 90 Square Feet
- Dimensions: 9x10
Dining room
- Features: Luxury Vinyl Plank
- Level: Main
- Area: 240 Square Feet
- Dimensions: 20x12
Kitchen
- Features: Luxury Vinyl Plank
- Level: Main
- Area: 240 Square Feet
- Dimensions: 20x12
Laundry
- Features: Luxury Vinyl Plank
- Level: Main
- Area: 48 Square Feet
- Dimensions: 8x6
Living room
- Features: Luxury Vinyl Plank
- Level: Main
- Area: 273 Square Feet
- Dimensions: 13x21
Heating
- Natural Gas
Cooling
- Central Air
Appliances
- Included: Dishwasher, Range Hood
- Laundry: Connections All, Laundry Room
Features
- Vaulted Ceiling(s), Eat-in Kitchen, Pantry
- Has basement: No
Interior area
- Total structure area: 2,000
- Total interior livable area: 2,000 sqft
Property
Parking
- Total spaces: 2
- Parking features: Detached
- Garage spaces: 2
Features
- Levels: One
- Stories: 1
- Has view: Yes
- View description: Trees/Woods
Lot
- Size: 1 Acres
Details
- Parcel number: 471505300012000004
- Horse amenities: None
Construction
Type & style
- Home type: SingleFamily
- Architectural style: Ranch
- Property subtype: Residential, Single Family Residence
Materials
- Cedar
- Foundation: Block
Condition
- New construction: No
- Year built: 1985
Utilities & green energy
- Water: Private
Community & HOA
Community
- Subdivision: No Subdivision
HOA
- Has HOA: No
Location
- Region: Mitchell
Financial & listing details
- Price per square foot: $158/sqft
- Tax assessed value: $163,800
- Annual tax amount: $1,152
- Date on market: 2/1/2026
- Cumulative days on market: 11 days
Estimated market value
Not available
Estimated sales range
Not available
Not available
Price history
Price history
| Date | Event | Price |
|---|---|---|
| 2/1/2026 | Listed for sale | $315,900+148.6%$158/sqft |
Source: | ||
| 5/15/2025 | Sold | $127,051-23%$64/sqft |
Source: Public Record Report a problem | ||
| 6/25/2021 | Sold | $164,900+174.8%$82/sqft |
Source: | ||
| 5/22/2019 | Sold | $60,001+0% |
Source: | ||
| 3/20/2019 | Price change | $60,000-24.1%$30/sqft |
Source: Indiana Real Estate Connection #201905746 Report a problem | ||
Public tax history
Public tax history
| Year | Property taxes | Tax assessment |
|---|---|---|
| 2024 | $1,149 +14.5% | $163,800 +7.8% |
| 2023 | $1,003 +32.5% | $152,000 +7.5% |
| 2022 | $757 +14.5% | $141,400 +25.6% |
Find assessor info on the county website
BuyAbility℠ payment
Est. payment
$1,771/mo
Principal & interest
$1502
Property taxes
$158
Home insurance
$111
Climate risks
Neighborhood: 47446
Nearby schools
GreatSchools rating
- 3/10Burris Elementary SchoolGrades: 3-5Distance: 3.1 mi
- 6/10Mitchell Jr High SchoolGrades: 6-8Distance: 2.5 mi
- 3/10Mitchell High SchoolGrades: 9-12Distance: 2.5 mi
Schools provided by the listing agent
- Middle: Mitchell Jr High School
- High: Mitchell High School
Source: MIBOR as distributed by MLS GRID. This data may not be complete. We recommend contacting the local school district to confirm school assignments for this home.
- Loading
- Loading



