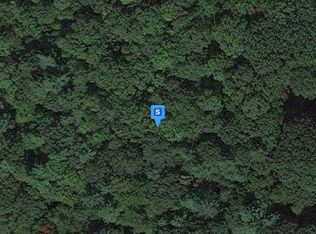Sold for $475,000
$475,000
2266 Old Turnpike Rd, Oakham, MA 01068
3beds
1,724sqft
Single Family Residence
Built in 2002
5.02 Acres Lot
$490,200 Zestimate®
$276/sqft
$3,363 Estimated rent
Home value
$490,200
$446,000 - $539,000
$3,363/mo
Zestimate® history
Loading...
Owner options
Explore your selling options
What's special
OFFER DEADLINE SET FOR SUN. 9/8 @ 7PM. Discover this well-maintained, one-owner split-level ranch home situated on 5 serene acres. This property combines comfort and convenience with 3 bedrooms and 2 bathrooms on the main level, and the walk-out basement is a standout, offering a professional dog grooming tub, a half bath, wood stove, utility room, and space for an office or den. Additionally, the home boasts a 2-car garage and a fenced yard, making it an ideal haven for both pets and people. Recent upgrades include a metal roof, LVP flooring and new furnace.
Zillow last checked: 8 hours ago
Listing updated: October 25, 2024 at 11:52am
Listed by:
Amber DeBettencourt 413-800-5940,
ROVI Homes 508-552-4165,
Amber DeBettencourt 413-800-5940
Bought with:
Dolber Team
DeVries Dolber Realty, LLC
Source: MLS PIN,MLS#: 73284186
Facts & features
Interior
Bedrooms & bathrooms
- Bedrooms: 3
- Bathrooms: 3
- Full bathrooms: 2
- 1/2 bathrooms: 1
- Main level bedrooms: 1
Primary bedroom
- Features: Bathroom - Full, Ceiling Fan(s), Walk-In Closet(s), Flooring - Wall to Wall Carpet
- Level: Main,First
- Area: 193.75
- Dimensions: 15 x 12.92
Bedroom 2
- Features: Closet, Flooring - Wall to Wall Carpet
- Level: First
- Area: 199.13
- Dimensions: 15.42 x 12.92
Bedroom 3
- Features: Closet, Flooring - Wall to Wall Carpet
- Level: First
- Area: 164.63
- Dimensions: 12.58 x 13.08
Primary bathroom
- Features: Yes
Bathroom 1
- Features: Bathroom - Full, Bathroom - Double Vanity/Sink, Bathroom - With Shower Stall, Bathroom - With Tub, Flooring - Stone/Ceramic Tile, Soaking Tub
- Level: First
- Area: 106.85
- Dimensions: 8.17 x 13.08
Bathroom 2
- Features: Bathroom - Full, Bathroom - Tiled With Tub & Shower, Closet - Linen, Flooring - Stone/Ceramic Tile
- Level: First
- Area: 71.25
- Dimensions: 7.5 x 9.5
Bathroom 3
- Features: Bathroom - Half, Flooring - Stone/Ceramic Tile
- Level: Basement
- Area: 25.98
- Dimensions: 7.25 x 3.58
Dining room
- Features: Deck - Exterior, Exterior Access, Slider, Lighting - Pendant
- Level: First
- Area: 97.51
- Dimensions: 9.83 x 9.92
Family room
- Features: Wood / Coal / Pellet Stove, Ceiling Fan(s), Flooring - Stone/Ceramic Tile, Exterior Access, Lighting - Overhead
- Level: Basement
- Area: 353.06
- Dimensions: 27.33 x 12.92
Kitchen
- Features: Flooring - Laminate, Breakfast Bar / Nook, Exterior Access, Lighting - Overhead
- Level: Main,First
- Area: 216.97
- Dimensions: 16.58 x 13.08
Living room
- Features: Ceiling Fan(s), Flooring - Laminate, Window(s) - Bay/Bow/Box, Open Floorplan
- Level: Main,First
- Area: 306.25
- Dimensions: 21 x 14.58
Heating
- Baseboard, Oil
Cooling
- Window Unit(s)
Appliances
- Included: Tankless Water Heater, Range, Dishwasher, Refrigerator, Washer, Dryer, Water Softener
- Laundry: Laundry Closet, Main Level, Gas Dryer Hookup, Washer Hookup, First Floor
Features
- Flooring: Carpet, Laminate
- Has basement: No
- Has fireplace: No
Interior area
- Total structure area: 1,724
- Total interior livable area: 1,724 sqft
Property
Parking
- Total spaces: 2
- Parking features: Under, Unpaved
- Attached garage spaces: 2
- Has uncovered spaces: Yes
Features
- Patio & porch: Deck
- Exterior features: Deck, Rain Gutters, Storage, Fenced Yard, Garden
- Fencing: Fenced
Lot
- Size: 5.02 Acres
- Features: Wooded
Details
- Parcel number: M:4070 B:0000 L:00033,3677344
- Zoning: -
Construction
Type & style
- Home type: SingleFamily
- Architectural style: Ranch,Split Entry
- Property subtype: Single Family Residence
Materials
- Frame
- Foundation: Concrete Perimeter
- Roof: Metal
Condition
- Year built: 2002
Utilities & green energy
- Electric: Circuit Breakers
- Sewer: Private Sewer
- Water: Private
- Utilities for property: for Gas Dryer
Community & neighborhood
Community
- Community features: Golf
Location
- Region: Oakham
Price history
| Date | Event | Price |
|---|---|---|
| 10/25/2024 | Sold | $475,000+8%$276/sqft |
Source: MLS PIN #73284186 Report a problem | ||
| 9/10/2024 | Contingent | $439,900$255/sqft |
Source: MLS PIN #73284186 Report a problem | ||
| 9/3/2024 | Listed for sale | $439,900+699.8%$255/sqft |
Source: MLS PIN #73284186 Report a problem | ||
| 10/24/2001 | Sold | $55,000$32/sqft |
Source: Public Record Report a problem | ||
Public tax history
| Year | Property taxes | Tax assessment |
|---|---|---|
| 2025 | $4,313 +6.1% | $373,400 +1.7% |
| 2024 | $4,066 +7.4% | $367,000 +12.2% |
| 2023 | $3,786 +2.7% | $327,200 +12.9% |
Find assessor info on the county website
Neighborhood: 01068
Nearby schools
GreatSchools rating
- 5/10Oakham Center SchoolGrades: K-5Distance: 2.9 mi
- 4/10Quabbin Regional Middle SchoolGrades: 6-8Distance: 3.1 mi
- 4/10Quabbin Regional High SchoolGrades: 9-12Distance: 3.1 mi
Schools provided by the listing agent
- Middle: Quabbin Reg.
- High: Quabbin Reg.
Source: MLS PIN. This data may not be complete. We recommend contacting the local school district to confirm school assignments for this home.
Get a cash offer in 3 minutes
Find out how much your home could sell for in as little as 3 minutes with a no-obligation cash offer.
Estimated market value$490,200
Get a cash offer in 3 minutes
Find out how much your home could sell for in as little as 3 minutes with a no-obligation cash offer.
Estimated market value
$490,200
