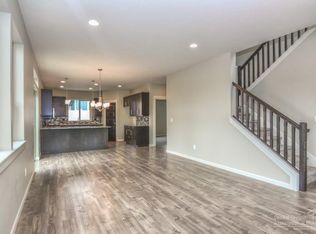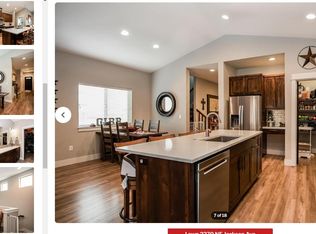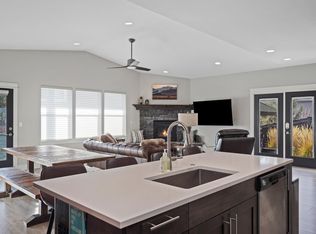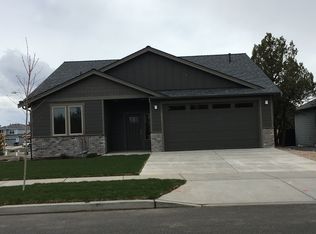Closed
$690,000
2266 NE Jackson Ave, Bend, OR 97701
3beds
3baths
2,002sqft
Single Family Residence
Built in 2016
4,791.6 Square Feet Lot
$677,900 Zestimate®
$345/sqft
$2,808 Estimated rent
Home value
$677,900
$624,000 - $739,000
$2,808/mo
Zestimate® history
Loading...
Owner options
Explore your selling options
What's special
Beautiful Like-New Home is move-in ready, fully furnished, and currently operates as a short-term rental. Enjoy breathtaking sunsets and fireworks from your covered front porch while taking in the beautiful mountain views. Inside, you'll find high-end finishes, including quartz countertops, tile floors, and soft-close cabinets/drawers. The spacious main-floor master suite provides great separation from the other bedrooms. The kitchen opens to the great room, has a large pantry and stainless steel appliances. Upstairs, two additional large bedrooms and a family room offer plenty of space and storage. The home also has A/C for those warm summer days. Garage features a convenient 4-foot extension, and the fully fenced backyard provides privacy and security. An excellent location; close to the hospital, schools, restaurants and shopping—don't miss the opportunity to make it yours!
Zillow last checked: 8 hours ago
Listing updated: April 08, 2025 at 09:37am
Listed by:
RE/MAX Key Properties (541)788-0800
Bought with:
RE/MAX Key Properties
Source: Oregon Datashare,MLS#: 220195419
Facts & features
Interior
Bedrooms & bathrooms
- Bedrooms: 3
- Bathrooms: 3
Heating
- Forced Air, Natural Gas
Cooling
- Central Air
Appliances
- Included: Dishwasher, Disposal, Dryer, Microwave, Oven, Range, Range Hood, Refrigerator, Washer, Water Heater
Features
- Breakfast Bar, Ceiling Fan(s), Double Vanity, Enclosed Toilet(s), Linen Closet, Open Floorplan, Pantry, Primary Downstairs, Shower/Tub Combo, Solid Surface Counters, Tile Shower, Walk-In Closet(s)
- Flooring: Carpet, Laminate, Simulated Wood, Tile
- Windows: Double Pane Windows, Vinyl Frames
- Basement: None
- Has fireplace: Yes
- Fireplace features: Gas, Great Room
- Common walls with other units/homes: No Common Walls
Interior area
- Total structure area: 2,002
- Total interior livable area: 2,002 sqft
Property
Parking
- Total spaces: 2
- Parking features: Attached, Driveway, Garage Door Opener
- Attached garage spaces: 2
- Has uncovered spaces: Yes
Features
- Levels: Two
- Stories: 2
- Patio & porch: Patio
- Fencing: Fenced
- Has view: Yes
- View description: Mountain(s), Neighborhood
Lot
- Size: 4,791 sqft
- Features: Drip System, Landscaped, Level, Sprinkler Timer(s)
Details
- Parcel number: 257402
- Zoning description: RS
- Special conditions: Standard
Construction
Type & style
- Home type: SingleFamily
- Architectural style: Traditional
- Property subtype: Single Family Residence
Materials
- Frame
- Foundation: Stemwall
- Roof: Composition
Condition
- New construction: No
- Year built: 2016
Details
- Builder name: Ross Built Homes
Utilities & green energy
- Sewer: Public Sewer
- Water: Public
Green energy
- Water conservation: Water-Smart Landscaping
Community & neighborhood
Security
- Security features: Carbon Monoxide Detector(s), Smoke Detector(s)
Location
- Region: Bend
- Subdivision: Holliday Park
Other
Other facts
- Listing terms: Contract,Conventional,FHA,VA Loan
Price history
| Date | Event | Price |
|---|---|---|
| 4/7/2025 | Sold | $690,000-1.3%$345/sqft |
Source: | ||
| 3/3/2025 | Pending sale | $699,000$349/sqft |
Source: | ||
| 2/24/2025 | Listed for sale | $699,000+61.4%$349/sqft |
Source: | ||
| 8/29/2019 | Sold | $433,000+0.9%$216/sqft |
Source: | ||
| 7/19/2019 | Pending sale | $429,000$214/sqft |
Source: Windermere/Central Oregon Real Estate #201904225 | ||
Public tax history
| Year | Property taxes | Tax assessment |
|---|---|---|
| 2024 | $4,947 +7.9% | $295,480 +6.1% |
| 2023 | $4,586 +4% | $278,530 |
| 2022 | $4,411 +2.9% | $278,530 +6.1% |
Find assessor info on the county website
Neighborhood: Mountain View
Nearby schools
GreatSchools rating
- 1/10Ensworth Elementary SchoolGrades: K-5Distance: 0.4 mi
- 7/10Pilot Butte Middle SchoolGrades: 6-8Distance: 0.9 mi
- 7/10Mountain View Senior High SchoolGrades: 9-12Distance: 0.2 mi
Schools provided by the listing agent
- Elementary: Ensworth Elem
- Middle: Pilot Butte Middle
- High: Mountain View Sr High
Source: Oregon Datashare. This data may not be complete. We recommend contacting the local school district to confirm school assignments for this home.

Get pre-qualified for a loan
At Zillow Home Loans, we can pre-qualify you in as little as 5 minutes with no impact to your credit score.An equal housing lender. NMLS #10287.
Sell for more on Zillow
Get a free Zillow Showcase℠ listing and you could sell for .
$677,900
2% more+ $13,558
With Zillow Showcase(estimated)
$691,458


