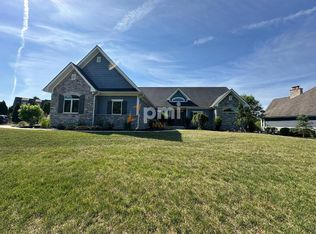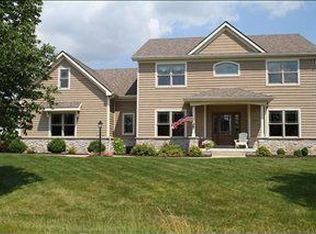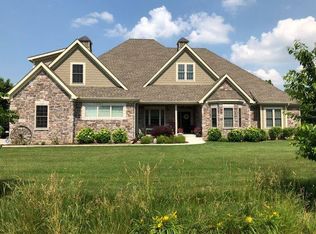Closed
$709,500
2266 Marrell Hill Rd, Valparaiso, IN 46385
5beds
4,854sqft
Single Family Residence
Built in 2008
0.49 Acres Lot
$723,500 Zestimate®
$146/sqft
$4,041 Estimated rent
Home value
$723,500
$687,000 - $760,000
$4,041/mo
Zestimate® history
Loading...
Owner options
Explore your selling options
What's special
Situated in one of Valparaiso's most desirable luxury neighborhoods at Harrison West, this sprawling split plan ranch offers an ideal floorplan and beautiful setting. All the appointments you'd expect -- wainscotting, crown moulding, vaulted ceilings, tray ceilings, cove lighting, engineered hardwood + more. Tasteful & timeless contemporary farmhouse/coastal treatments provide such comfy appeal. Wall of windows with transoms look over lovely backyard. Fireplace w built-ins. Screen porch. Kitchen offers wall oven, farmhouse sink, quartz island, stainless appliances + refrig drawer in dining room sideboard that stays! Primary bedroom features expansive space w vaulted ceiling, double walk-in closets + luxurious primary ensuite bath with elegant slipper tub + walk-in full tile shower. 2 more BRs on main floor, plus spacious bonus room up! Finished basement w windows, workout room/bedroom, another bedroom/den, bathroom, rec room + plenty of storage space. 3 car garage! Backup generator.
Zillow last checked: 8 hours ago
Listing updated: March 08, 2024 at 12:41pm
Listed by:
Matt Evans,
RE/MAX Lifestyles 219-462-2121
Bought with:
Anna Kenney, RB19001427
Realty Executives Premier
Jodi Gheaja, RB15000720
Realty Executives Premier
Source: NIRA,MLS#: 539201
Facts & features
Interior
Bedrooms & bathrooms
- Bedrooms: 5
- Bathrooms: 4
- Full bathrooms: 3
- 1/2 bathrooms: 1
Primary bedroom
- Area: 296
- Dimensions: 18.5 x 16
Bedroom 2
- Area: 234
- Dimensions: 18 x 13
Bedroom 3
- Area: 168
- Dimensions: 14 x 12
Bedroom 4
- Area: 240
- Dimensions: 15 x 16
Bedroom 5
- Dimensions: 16 x 11
Bathroom
- Description: Full
Bathroom
- Description: 1/2
Bathroom
- Description: Full
Bathroom
- Description: Full
Bonus room
- Area: 468
- Dimensions: 26 x 18
Bonus room
- Dimensions: 17 x 15.5
Kitchen
- Area: 238
- Dimensions: 17 x 14
Living room
- Area: 635.58
- Dimensions: 29.7 x 21.4
Other
- Dimensions: 27.5 x 16.5
Heating
- Forced Air, Humidity Control, Natural Gas
Appliances
- Included: Built-In Gas Range, Dishwasher, Exhaust Fan, Microwave, Other, Oven, Refrigerator, Water Softener Owned
- Laundry: Main Level
Features
- Cathedral Ceiling(s), Primary Downstairs, Vaulted Ceiling(s)
- Basement: Interior Entry,Sump Pump
- Number of fireplaces: 2
- Fireplace features: Great Room, Living Room
Interior area
- Total structure area: 4,854
- Total interior livable area: 4,854 sqft
- Finished area above ground: 3,201
Property
Parking
- Total spaces: 3
- Parking features: Attached, Garage Door Opener
- Attached garage spaces: 3
Features
- Levels: One
- Patio & porch: Covered, Deck, Patio, Porch
- Exterior features: Other
Lot
- Size: 0.49 Acres
- Features: Paved, Sprinklers In Front, Sprinklers In Rear
Details
- Parcel number: 640915277002000004
Construction
Type & style
- Home type: SingleFamily
- Architectural style: Bungalow
- Property subtype: Single Family Residence
Condition
- New construction: No
- Year built: 2008
Utilities & green energy
- Water: Public
- Utilities for property: Electricity Available, Natural Gas Available
Community & neighborhood
Location
- Region: Valparaiso
- Subdivision: Harrison West
HOA & financial
HOA
- Has HOA: Yes
- HOA fee: $1,320 monthly
- Association name: SC Property Mgmt
Other
Other facts
- Listing agreement: Exclusive Right To Sell
- Listing terms: Cash,Conventional,Other
- Road surface type: Paved
Price history
| Date | Event | Price |
|---|---|---|
| 12/28/2023 | Sold | $709,500-6.6%$146/sqft |
Source: | ||
| 11/13/2023 | Contingent | $759,500$156/sqft |
Source: | ||
| 10/19/2023 | Price change | $759,500-3.2%$156/sqft |
Source: | ||
| 9/28/2023 | Listed for sale | $785,000+18.9%$162/sqft |
Source: | ||
| 8/27/2020 | Sold | $660,000-1.1%$136/sqft |
Source: | ||
Public tax history
| Year | Property taxes | Tax assessment |
|---|---|---|
| 2024 | $8,557 +7.7% | $711,500 +4.3% |
| 2023 | $7,942 +9.3% | $682,400 +9.7% |
| 2022 | $7,268 +4% | $622,100 +13.5% |
Find assessor info on the county website
Neighborhood: 46385
Nearby schools
GreatSchools rating
- 9/10Memorial Elementary SchoolGrades: K-5Distance: 1.2 mi
- 8/10Benjamin Franklin Middle SchoolGrades: 6-8Distance: 1.5 mi
- 10/10Valparaiso High SchoolGrades: 9-12Distance: 1.2 mi
Schools provided by the listing agent
- Elementary: Memorial Elementary School
- Middle: Benjamin Franklin Middle School
- High: Valparaiso High School
Source: NIRA. This data may not be complete. We recommend contacting the local school district to confirm school assignments for this home.

Get pre-qualified for a loan
At Zillow Home Loans, we can pre-qualify you in as little as 5 minutes with no impact to your credit score.An equal housing lender. NMLS #10287.


