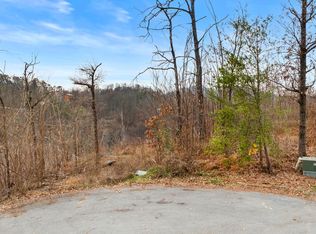Closed
$850,000
2266 Lone Ridge Dr, Sevierville, TN 37862
2beds
3,024sqft
Single Family Residence, Residential
Built in 2016
5.24 Acres Lot
$852,200 Zestimate®
$281/sqft
$2,972 Estimated rent
Home value
$852,200
$741,000 - $980,000
$2,972/mo
Zestimate® history
Loading...
Owner options
Explore your selling options
What's special
PRICE IMPROVEMENT in a very desirable area of Wears Valley, custom-built cabin with breathtaking views of the Smoky Mountains, peacefully situated on over 5 acres. If you've long envisioned owning a true log home - your search may very well be complete. Now, for the first time, this exceptional property is being offered for sale, presenting a rare opportunity to own a piece of Smoky Mountain paradise. Whether you seek a permanent residence or an exceptional vacation rental investment with a projected rental income of over $82,000, this cabin offers unparalleled potential. Expansive Trex decks provide captivating panoramic views that will truly take your breath away, and an outdoor wood-burning fireplace (with convenient gas starter) invites cozy evenings under the stars. Imagine yourself relaxing with loved ones, enveloped by the tranquility of the Smoky Mountains. Upon entering the home, you are greeted by a magnificent open great room defined by soaring beamed ceilings and a striking stone fireplace. Walls of windows frame the spectacular views, seamlessly blending indoor and outdoor living. The gourmet kitchen is thoughtfully designed with ample cabinetry, elegant granite countertops, a charming farmhouse sink and professional-grade gas cooktop with center grill. The dining area and kitchen bar offer inviting spaces for gathering and creating lasting memories. Throughout the cabin, beautiful wood logs and beams create an exquisite balance between refined elegance and rustic charm. A conveniently located guest bedroom with generous closet space and a full guest bath complete the main level. Ascend to the upper level to discover a luxurious master suite - your private retreat within the mountains. Featuring a spacious walk-in closet, an office nook overlooking the inviting living room below, this space provides ample room to relax and unwind.
Zillow last checked: 8 hours ago
Listing updated: October 16, 2025 at 01:02pm
Listing Provided by:
Deb Teague 888-519-5113,
eXp Realty,
Janet Giffee,
eXp Realty
Bought with:
Jeanna Penton, 266246
Realty Executives Associates
Source: RealTracs MLS as distributed by MLS GRID,MLS#: 3017923
Facts & features
Interior
Bedrooms & bathrooms
- Bedrooms: 2
- Bathrooms: 2
- Full bathrooms: 2
Heating
- Electric, Propane, Other
Cooling
- Central Air, Ceiling Fan(s)
Appliances
- Included: Dishwasher, Microwave, Oven
- Laundry: Washer Hookup, Electric Dryer Hookup
Features
- Walk-In Closet(s), Ceiling Fan(s)
- Flooring: Wood, Tile
- Basement: Unfinished
- Number of fireplaces: 2
- Fireplace features: Gas
Interior area
- Total structure area: 3,024
- Total interior livable area: 3,024 sqft
Property
Parking
- Total spaces: 3
- Parking features: Garage
- Garage spaces: 3
Features
- Levels: Three Or More
- Stories: 3
- Patio & porch: Deck
- Has view: Yes
- View description: Mountain(s)
Lot
- Size: 5.24 Acres
- Features: Cul-De-Sac, Wooded, Rolling Slope
- Topography: Cul-De-Sac,Wooded,Rolling Slope
Details
- Parcel number: 113 01817 000
- Special conditions: Standard
Construction
Type & style
- Home type: SingleFamily
- Architectural style: Log
- Property subtype: Single Family Residence, Residential
Materials
- Log, Other
Condition
- New construction: No
- Year built: 2016
Utilities & green energy
- Sewer: Septic Tank
- Water: Well
- Utilities for property: Electricity Available
Green energy
- Energy efficient items: Water Heater
Community & neighborhood
Security
- Security features: Smoke Detector(s)
Location
- Region: Sevierville
- Subdivision: Golden Leaf Mountain Est
Price history
| Date | Event | Price |
|---|---|---|
| 10/16/2025 | Sold | $850,000-14.9%$281/sqft |
Source: | ||
| 9/18/2025 | Pending sale | $998,900$330/sqft |
Source: | ||
| 8/30/2025 | Price change | $998,900-9.9%$330/sqft |
Source: | ||
| 7/15/2025 | Price change | $1,109,000-8.3%$367/sqft |
Source: | ||
| 6/2/2025 | Price change | $1,209,000-4%$400/sqft |
Source: | ||
Public tax history
| Year | Property taxes | Tax assessment |
|---|---|---|
| 2025 | $1,658 | $112,000 |
| 2024 | $1,658 | $112,000 |
| 2023 | $1,658 | $112,000 |
Find assessor info on the county website
Neighborhood: 37862
Nearby schools
GreatSchools rating
- 6/10Wearwood Elementary SchoolGrades: K-8Distance: 1.7 mi
- 6/10Pigeon Forge High SchoolGrades: 10-12Distance: 5.1 mi
- 2/10Pigeon Forge Primary SchoolGrades: PK-3Distance: 2.9 mi
Get pre-qualified for a loan
At Zillow Home Loans, we can pre-qualify you in as little as 5 minutes with no impact to your credit score.An equal housing lender. NMLS #10287.
