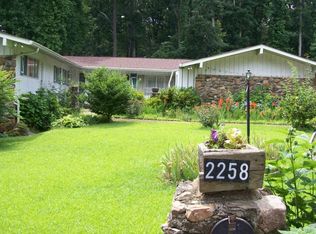Beautiful Mid-Century Modern home in quiet established Spring Valley Subdivision. This 4-sided brick home features the main level fully renovated. Large island, granite countertops, real hardwoods throughout. Master bedroom with access to private patio. Family room with fireplace, 2 car garage, sprinkler system, and much more. Great location with easy access to downtown Decatur as well as I-20 to Atlanta. A MUST SEE!!!
This property is off market, which means it's not currently listed for sale or rent on Zillow. This may be different from what's available on other websites or public sources.
