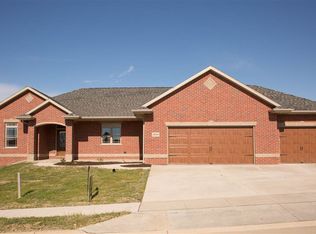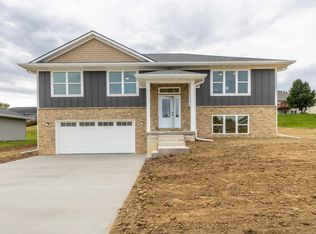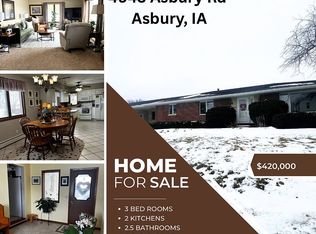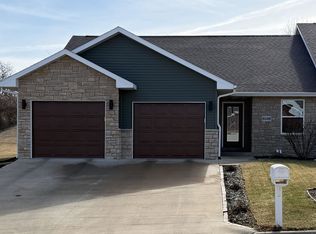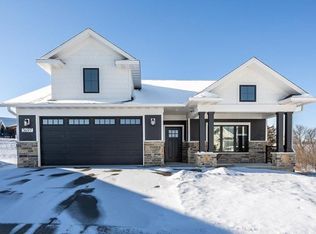Spacious 2,900 sq. ft. home featuring an open floor concept and desirable split-bedroom layout. The primary suite offers a private retreat with a luxurious bath complete with a whirlpool tub and beautifully tiled shower. The finished basement is designed for entertaining, showcasing a custom bar and generous gathering space perfect for hosting friends and family. A versatile bonus room in the basement makes an ideal theater room, home office, or workout space. Additional highlights include a 3-car garage providing ample storage and convenience. This home offers the perfect blend of comfort, functionality, and entertainment space.
For sale
$440,000
2266 Antler Ridge Dr, Dubuque, IA 52002
4beds
2,849sqft
Est.:
SINGLE FAMILY - DETACHED
Built in 2010
9,147.6 Square Feet Lot
$425,400 Zestimate®
$154/sqft
$-- HOA
What's special
Desirable split-bedroom layoutVersatile bonus roomCustom barOpen floor conceptGenerous gathering spaceBeautifully tiled shower
- 3 days |
- 1,280 |
- 36 |
Likely to sell faster than
Zillow last checked: 8 hours ago
Listing updated: February 27, 2026 at 06:46am
Listed by:
Scherr Real Estate Team Cell:563-564-1612,
Ruhl & Ruhl Realtors
Source: East Central Iowa AOR,MLS#: 154037
Tour with a local agent
Facts & features
Interior
Bedrooms & bathrooms
- Bedrooms: 4
- Bathrooms: 3
- Full bathrooms: 3
- Main level bathrooms: 2
- Main level bedrooms: 3
Rooms
- Room types: Master Bathroom
Bedroom 1
- Level: Main
- Area: 193.75
- Dimensions: 12.5 x 15.5
Bedroom 2
- Level: Main
- Area: 162
- Dimensions: 12 x 13.5
Bedroom 3
- Level: Main
- Area: 132
- Dimensions: 11 x 12
Bedroom 4
- Level: Lower
- Area: 154.88
- Dimensions: 10.5 x 14.75
Dining room
- Level: Main
- Area: 168
- Dimensions: 12 x 14
Family room
- Level: Lower
- Area: 225
- Dimensions: 15 x 15
Kitchen
- Level: Main
- Area: 225
- Dimensions: 15 x 15
Living room
- Level: Main
- Area: 168
- Dimensions: 12 x 14
Heating
- Forced Air
Cooling
- Central Air
Appliances
- Included: Refrigerator, Range/Oven, Dishwasher, Microwave, Disposal, Washer, Dryer
- Laundry: Main Level
Features
- Windows: Window Treatments
- Basement: Full
- Has fireplace: Yes
- Fireplace features: Living Room
Interior area
- Total structure area: 2,849
- Total interior livable area: 2,849 sqft
- Finished area above ground: 1,649
Property
Parking
- Total spaces: 3
- Parking features: Attached - 3+
- Attached garage spaces: 3
- Details: Garage Feature: Electricity, Heat, Service Entry, Remote Garage Door Opener
Features
- Levels: One
- Stories: 1
- Patio & porch: Deck, Porch
- Exterior features: Walkout
Lot
- Size: 9,147.6 Square Feet
Details
- Parcel number: 1019429003
- Zoning: Residential
Construction
Type & style
- Home type: SingleFamily
- Property subtype: SINGLE FAMILY - DETACHED
Materials
- Brick, Vinyl Siding, Tan Siding
- Foundation: Concrete Perimeter
- Roof: Asp/Composite Shngl
Condition
- New construction: No
- Year built: 2010
Utilities & green energy
- Gas: Gas
- Sewer: Public Sewer
- Water: Public
Community & HOA
Location
- Region: Dubuque
Financial & listing details
- Price per square foot: $154/sqft
- Tax assessed value: $392,400
- Annual tax amount: $5,276
- Date on market: 2/26/2026
- Cumulative days on market: 4 days
- Listing terms: Cash,Financing
Estimated market value
$425,400
$404,000 - $447,000
$2,649/mo
Price history
Price history
| Date | Event | Price |
|---|---|---|
| 2/26/2026 | Listed for sale | $440,000+15.8%$154/sqft |
Source: | ||
| 12/22/2023 | Sold | $380,000-2.6%$133/sqft |
Source: | ||
| 12/4/2023 | Pending sale | $390,000$137/sqft |
Source: | ||
| 10/28/2023 | Price change | $390,000-2.5%$137/sqft |
Source: | ||
| 10/25/2023 | Price change | $399,900-3.6%$140/sqft |
Source: | ||
| 10/16/2023 | Price change | $415,000-3.5%$146/sqft |
Source: | ||
| 9/28/2023 | Listed for sale | $429,900+47%$151/sqft |
Source: | ||
| 8/2/2023 | Sold | $292,500-13.9%$103/sqft |
Source: Public Record Report a problem | ||
| 4/25/2023 | Listed for sale | $339,900-5.1%$119/sqft |
Source: | ||
| 9/4/2021 | Listing removed | -- |
Source: | ||
| 8/3/2021 | Price change | $358,000-4.5%$126/sqft |
Source: East Central Iowa AOR #142935 Report a problem | ||
| 7/23/2021 | Listed for sale | $375,000+47.1%$132/sqft |
Source: East Central Iowa AOR #142935 Report a problem | ||
| 7/13/2018 | Sold | $255,000-3.7%$90/sqft |
Source: | ||
| 4/9/2018 | Price change | $264,900-3.6%$93/sqft |
Source: RE/MAX ADVANTAGE REALTY #134141 Report a problem | ||
| 3/2/2018 | Price change | $274,900-1.8%$96/sqft |
Source: RE/MAX ADVANTAGE REALTY #134141 Report a problem | ||
| 1/10/2018 | Price change | $279,900-3.4%$98/sqft |
Source: RE/MAX ADVANTAGE REALTY #134141 Report a problem | ||
| 11/16/2017 | Listed for sale | $289,900+13.2%$102/sqft |
Source: Remax Advantage #134141 Report a problem | ||
| 7/1/2010 | Sold | $256,000$90/sqft |
Source: Public Record Report a problem | ||
Public tax history
Public tax history
| Year | Property taxes | Tax assessment |
|---|---|---|
| 2024 | $5,352 -7.1% | $392,400 -0.8% |
| 2023 | $5,762 +4.6% | $395,400 +16% |
| 2022 | $5,506 +5% | $340,780 |
| 2021 | $5,242 +1.2% | $340,780 +15.1% |
| 2020 | $5,180 -3% | $295,950 |
| 2019 | $5,340 +9.4% | $295,950 +2.1% |
| 2018 | $4,882 -3.4% | $289,760 |
| 2017 | $5,054 +11.1% | $289,760 +14.3% |
| 2016 | $4,550 | $253,480 |
| 2015 | $4,550 +7.7% | $253,480 +4.2% |
| 2014 | $4,226 | $243,210 +7% |
| 2012 | -- | $227,360 |
| 2011 | -- | $227,360 +617.7% |
| 2010 | -- | $31,680 +13496.6% |
| 2009 | -- | $233 |
| 2008 | -- | $233 |
Find assessor info on the county website
BuyAbility℠ payment
Est. payment
$2,687/mo
Principal & interest
$2269
Property taxes
$418
Climate risks
Neighborhood: 52002
Nearby schools
GreatSchools rating
- 9/10Carver Elementary SchoolGrades: PK-5Distance: 0.4 mi
- 6/10Eleanor Roosevelt Middle SchoolGrades: 6-8Distance: 0.5 mi
- 4/10Hempstead High SchoolGrades: 9-12Distance: 1.5 mi
Schools provided by the listing agent
- Elementary: Carver
- Middle: E. Roosevelt Middle
- High: S. Hempstead
Source: East Central Iowa AOR. This data may not be complete. We recommend contacting the local school district to confirm school assignments for this home.
