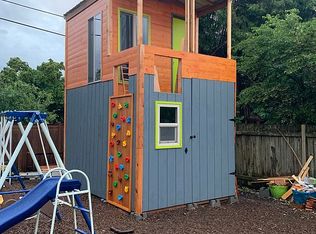Everything in house is in good condition. Updated: windows, carpet, vinyl, inside paint, outside paint and roof. Home approx. 1075 sq. ft. and Studio Apartment w/outside door, approx. 675 sq. ft. Outside has fenced yard, wood deck and walkway, under ground sprinklers, newer 16'by 12' workshop and small mower shed. Large back yard for grass or garden. Close to shopping, schools and bus line
This property is off market, which means it's not currently listed for sale or rent on Zillow. This may be different from what's available on other websites or public sources.
