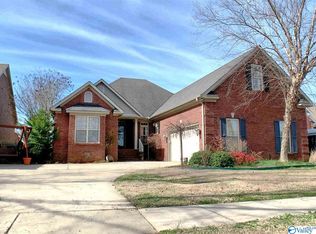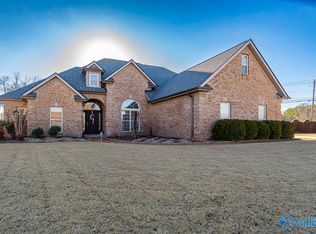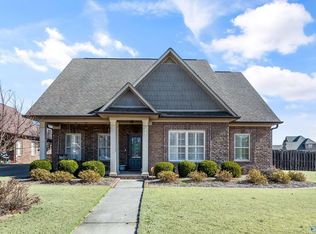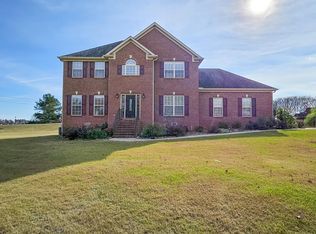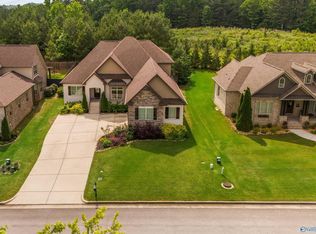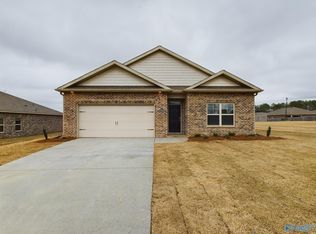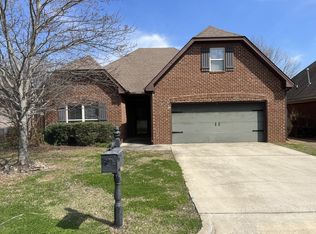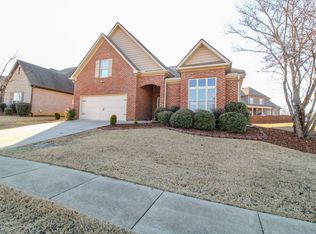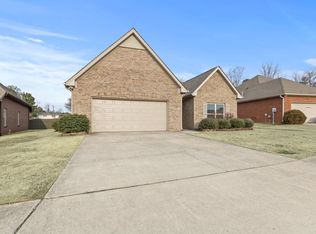**STORM SHELTER** Situated on large CORNER LOT on 2nd Fairway of the GOLF COURSE, this home offers extraordinary quality & luxury w/ exquisite custom detail thru-out & AMAZING GOLF FRONT views from every room (front & back). Feat inc: decorative ceilings, c-molding, elegant fixtures, hardwood/ceramic floors, granite, gas log FP, stainless app's, custom cabinetry, backsplash & more. OPEN F-PLAN, FORMAL DINING, laundry opens to ISOLATED master on MAIN LEVEL, BONUS room, NEWLY ADDED SQ FT for privately tucked away OFFICE or REC room (can be used as 5TH BEDROOM/GUEST RETREAT). UPDATES: FULLY ENCAPSULATED C-SPACE, ALL NEW APPLIANCES, CARPET, FRESH PAINT THRU-OUT, NEW HOT WH, REFINISHED FLOORING!
For sale
Price increase: $100 (2/13)
$464,900
22656 Riviera Dr, Athens, AL 35613
4beds
2,702sqft
Est.:
Single Family Residence
Built in 2002
7,840.8 Square Feet Lot
$-- Zestimate®
$172/sqft
$92/mo HOA
What's special
Gas log fpFormal diningCorner lotBonus roomCustom cabinetryDecorative ceilingsElegant fixtures
- 259 days |
- 829 |
- 18 |
Likely to sell faster than
Zillow last checked: 8 hours ago
Listing updated: 8 hours ago
Listed by:
Samantha Walker 256-656-3152,
Capstone Realty LLC Huntsville
Source: ValleyMLS,MLS#: 21889878
Tour with a local agent
Facts & features
Interior
Bedrooms & bathrooms
- Bedrooms: 4
- Bathrooms: 3
- Full bathrooms: 2
- 1/2 bathrooms: 1
Rooms
- Room types: Foyer, Master Bedroom, Bedroom 2, Dining Room, Bedroom 3, Kitchen, Bedroom 4, Family Room, Bonus Room, Office/Study, Glabath, Laundry
Primary bedroom
- Features: Ceiling Fan(s), Crown Molding, Isolate, Recessed Lighting, Smooth Ceiling, Window Cov, Wood Floor, Walk-In Closet(s)
- Level: First
- Area: 330
- Dimensions: 15 x 22
Bedroom 2
- Features: Ceiling Fan(s), Crown Molding, Isolate, Smooth Ceiling, Window Cov, Wood Floor
- Level: First
- Area: 144
- Dimensions: 12 x 12
Bedroom 3
- Features: Ceiling Fan(s), Crown Molding, Carpet, Window Cov, Walk-In Closet(s)
- Level: Second
- Area: 156
- Dimensions: 12 x 13
Bedroom 4
- Features: Ceiling Fan(s), Crown Molding, Carpet, Window Cov, Walk-In Closet(s)
- Level: Second
- Area: 204
- Dimensions: 12 x 17
Bathroom 1
- Features: Crown Molding, Double Vanity, Granite Counters, Recessed Lighting, Smooth Ceiling, Tile
- Level: First
- Area: 168
- Dimensions: 12 x 14
Dining room
- Features: Crown Molding, Smooth Ceiling, Window Cov, Wood Floor
- Level: First
- Area: 144
- Dimensions: 12 x 12
Family room
- Features: Ceiling Fan(s), Crown Molding, Fireplace, Recessed Lighting, Smooth Ceiling, Window Cov, Wood Floor
- Level: First
- Area: 361
- Dimensions: 19 x 19
Kitchen
- Features: Crown Molding, Eat-in Kitchen, Granite Counters, Pantry, Smooth Ceiling, Tile, Window Cov
- Level: First
- Area: 308
- Dimensions: 14 x 22
Office
- Features: Carpet, Smooth Ceiling, Vaulted Ceiling(s), Window Cov, Built-in Features
- Level: Second
- Area: 276
- Dimensions: 12 x 23
Bonus room
- Features: Ceiling Fan(s), Carpet, Vaulted Ceiling(s), Window Cov, Walk-In Closet(s)
- Level: Second
- Area: 384
- Dimensions: 16 x 24
Laundry room
- Features: Smooth Ceiling, Tile, Utility Sink
- Level: First
- Area: 99
- Dimensions: 9 x 11
Heating
- Central 2
Cooling
- Central 2
Appliances
- Included: Range, Dishwasher, Microwave, Disposal
Features
- Open Floorplan
- Basement: Crawl Space
- Number of fireplaces: 1
- Fireplace features: Gas Log, One
Interior area
- Total interior livable area: 2,702 sqft
Property
Parking
- Parking features: Garage-Two Car, Garage-Attached, Workshop in Garage, Garage Door Opener, Driveway-Concrete, Corner Lot
Features
- Levels: Two
- Stories: 2
- Patio & porch: Covered Patio, Covered Porch, Front Porch, Patio
- Exterior features: Curb/Gutters, Sidewalk, Sprinkler Sys
Lot
- Size: 7,840.8 Square Feet
- Features: Near Golf Course
Details
- Parcel number: 10 06 23 0 000 007.001
Construction
Type & style
- Home type: SingleFamily
- Property subtype: Single Family Residence
Condition
- New construction: No
- Year built: 2002
Utilities & green energy
- Sewer: Public Sewer
- Water: Public
Community & HOA
Community
- Features: Curbs
- Subdivision: Canebrake
HOA
- Has HOA: Yes
- Amenities included: Clubhouse, Tennis Court(s), Common Grounds
- HOA fee: $1,100 annually
- HOA name: Elite Housing Management
Location
- Region: Athens
Financial & listing details
- Price per square foot: $172/sqft
- Tax assessed value: $458,000
- Annual tax amount: $1,833
- Date on market: 5/29/2025
Estimated market value
Not available
Estimated sales range
Not available
Not available
Price history
Price history
| Date | Event | Price |
|---|---|---|
| 2/13/2026 | Price change | $464,900+0%$172/sqft |
Source: | ||
| 2/11/2026 | Price change | $464,8000%$172/sqft |
Source: | ||
| 2/4/2026 | Price change | $464,900-1%$172/sqft |
Source: | ||
| 2/3/2026 | Price change | $469,8000%$174/sqft |
Source: | ||
| 1/31/2026 | Price change | $469,900+0%$174/sqft |
Source: | ||
Public tax history
Public tax history
| Year | Property taxes | Tax assessment |
|---|---|---|
| 2024 | $1,833 +4.1% | $45,820 +4.1% |
| 2023 | $1,761 +27% | $44,020 +22.3% |
| 2022 | $1,387 +20.9% | $36,000 +20% |
Find assessor info on the county website
BuyAbility℠ payment
Est. payment
$2,613/mo
Principal & interest
$2211
Home insurance
$163
Other costs
$239
Climate risks
Neighborhood: 35613
Nearby schools
GreatSchools rating
- 9/10Brookhill Elementary SchoolGrades: K-3Distance: 2.6 mi
- 3/10Athens Middle SchoolGrades: 6-8Distance: 3.1 mi
- 9/10Athens High SchoolGrades: 9-12Distance: 3.7 mi
Schools provided by the listing agent
- Elementary: Fame Academy At Brookhill (P-3)
- Middle: Athens (6-8)
- High: Athens High School
Source: ValleyMLS. This data may not be complete. We recommend contacting the local school district to confirm school assignments for this home.
Open to renting?
Browse rentals near this home.- Loading
- Loading
