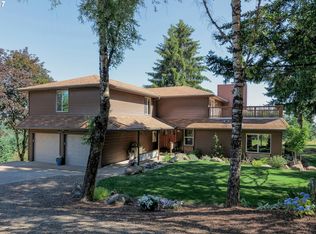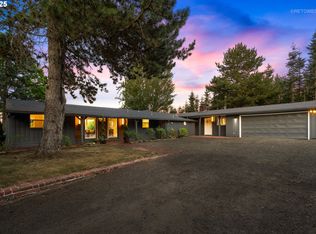Sold
$2,874,000
22654 SW Chapman Rd, Sherwood, OR 97140
5beds
5,002sqft
Residential, Single Family Residence
Built in 2024
6.18 Acres Lot
$2,813,700 Zestimate®
$575/sqft
$6,769 Estimated rent
Home value
$2,813,700
$2.64M - $2.98M
$6,769/mo
Zestimate® history
Loading...
Owner options
Explore your selling options
What's special
Discover this recently-completed stunning Modern Farmhouse nestled on six scenic acres in Sherwood's coveted countryside, built by NW Builders Company and designed by Rick White of The WhiteHouse Collection. This new construction luxury home offers breathtaking views of Mt. Hood and the Willamette Valley and blends contemporary elegance with rustic charm. With custom cabinetry, quartz countertops, a Thermador-equipped kitchen, and seamless, year-round indoor-outdoor living, it’s perfect for both entertaining and relaxation with ample space for a future pool and sport court. Imagine living on a private estate in the heart of Oregon's wine country where you can live your dream lifestyle.
Zillow last checked: 8 hours ago
Listing updated: May 30, 2025 at 06:03am
Listed by:
Terry Sprague 503-459-3987,
LUXE Forbes Global Properties
Bought with:
Peter Cutile, 201215695
Modern Realty
Source: RMLS (OR),MLS#: 24634085
Facts & features
Interior
Bedrooms & bathrooms
- Bedrooms: 5
- Bathrooms: 5
- Full bathrooms: 4
- Partial bathrooms: 1
- Main level bathrooms: 2
Primary bedroom
- Features: Hardwood Floors, Sliding Doors, Ensuite, Soaking Tub, Tile Floor, Walkin Closet, Walkin Shower
- Level: Main
- Area: 266
- Dimensions: 19 x 14
Bedroom 2
- Features: Ensuite, Wallto Wall Carpet
- Level: Upper
- Area: 252
- Dimensions: 18 x 14
Bedroom 3
- Features: Ensuite, Wallto Wall Carpet
- Level: Upper
- Area: 165
- Dimensions: 15 x 11
Bedroom 4
- Level: Upper
- Area: 360
- Dimensions: 20 x 18
Dining room
- Features: Hardwood Floors
- Level: Main
- Area: 336
- Dimensions: 21 x 16
Kitchen
- Features: Dishwasher, Great Room, Island, Pantry, Patio, Double Oven, Double Sinks
- Level: Main
- Area: 594
- Width: 27
Living room
- Features: Builtin Features, Fireplace, Hardwood Floors, Patio, High Ceilings
- Level: Main
- Area: 720
- Dimensions: 30 x 24
Office
- Features: French Doors, Hardwood Floors
- Level: Main
- Area: 154
- Dimensions: 11 x 14
Heating
- Forced Air, Fireplace(s)
Cooling
- Central Air
Appliances
- Included: Built In Oven, Built-In Range, Built-In Refrigerator, Dishwasher, Disposal, Double Oven, Microwave, Wine Cooler, Tankless Water Heater
- Laundry: Laundry Room
Features
- High Ceilings, Soaking Tub, Vaulted Ceiling(s), Wainscoting, Great Room, Kitchen Island, Pantry, Double Vanity, Built-in Features, Walk-In Closet(s), Walkin Shower, Butlers Pantry, Quartz
- Flooring: Hardwood, Wall to Wall Carpet, Tile
- Doors: French Doors, Sliding Doors
- Number of fireplaces: 2
- Fireplace features: Gas, Outside
Interior area
- Total structure area: 5,002
- Total interior livable area: 5,002 sqft
Property
Parking
- Total spaces: 6
- Parking features: Driveway, RV Access/Parking, RV Boat Storage, Garage Door Opener, Attached, Detached
- Attached garage spaces: 6
- Has uncovered spaces: Yes
Accessibility
- Accessibility features: Garage On Main, Main Floor Bedroom Bath, Parking, Utility Room On Main, Accessibility
Features
- Stories: 2
- Patio & porch: Covered Patio, Patio, Porch
- Exterior features: Built-in Barbecue, Water Feature, Yard
- Has view: Yes
- View description: Seasonal, Trees/Woods
Lot
- Size: 6.18 Acres
- Features: Gentle Sloping, Private, Sprinkler, Acres 5 to 7
Details
- Additional structures: RVParking, RVBoatStorage
- Parcel number: R575899
- Zoning: AF-5
Construction
Type & style
- Home type: SingleFamily
- Architectural style: Farmhouse
- Property subtype: Residential, Single Family Residence
Materials
- Board & Batten Siding, Lap Siding
- Roof: Composition
Condition
- New Construction
- New construction: Yes
- Year built: 2024
Utilities & green energy
- Gas: Propane
- Sewer: Septic Tank
- Water: Well
Community & neighborhood
Security
- Security features: Security Lights
Location
- Region: Sherwood
Other
Other facts
- Listing terms: Cash,Conventional
Price history
| Date | Event | Price |
|---|---|---|
| 5/30/2025 | Sold | $2,874,000-10%$575/sqft |
Source: | ||
| 5/12/2025 | Pending sale | $3,195,000$639/sqft |
Source: | ||
| 5/2/2025 | Listed for sale | $3,195,000$639/sqft |
Source: | ||
| 4/24/2025 | Pending sale | $3,195,000$639/sqft |
Source: | ||
| 10/29/2024 | Listed for sale | $3,195,000+419.5%$639/sqft |
Source: | ||
Public tax history
| Year | Property taxes | Tax assessment |
|---|---|---|
| 2025 | $18,079 +450.3% | $1,136,210 +445.1% |
| 2024 | $3,286 +2.3% | $208,450 +3% |
| 2023 | $3,211 +14.1% | $202,380 +3% |
Find assessor info on the county website
Neighborhood: 97140
Nearby schools
GreatSchools rating
- 9/10Edy Ridge Elementary SchoolGrades: PK-5Distance: 2.7 mi
- 9/10Sherwood Middle SchoolGrades: 6-8Distance: 3.2 mi
- 10/10Sherwood High SchoolGrades: 9-12Distance: 2.2 mi
Schools provided by the listing agent
- Elementary: Ridges
- Middle: Sherwood
- High: Sherwood
Source: RMLS (OR). This data may not be complete. We recommend contacting the local school district to confirm school assignments for this home.
Get a cash offer in 3 minutes
Find out how much your home could sell for in as little as 3 minutes with a no-obligation cash offer.
Estimated market value$2,813,700
Get a cash offer in 3 minutes
Find out how much your home could sell for in as little as 3 minutes with a no-obligation cash offer.
Estimated market value
$2,813,700

