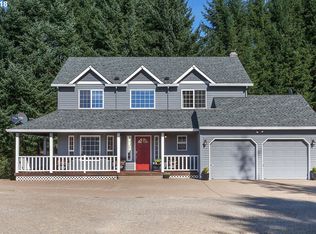Beautiful 3-level country home; tucked away on 5 private/secluded acres with shop. Master suite on the main floor; plus gourmet kitchen w/pantry, granite counters, cooking island, SS appliances. Living room with towering ceilings, fireplace, wall of windows, and formal dining room. Family room upstairs plus an additional bonus living area on the lower-level. 35' x 35' shop w/power and cement floors.
This property is off market, which means it's not currently listed for sale or rent on Zillow. This may be different from what's available on other websites or public sources.
