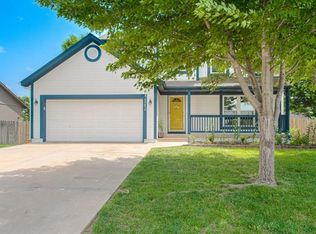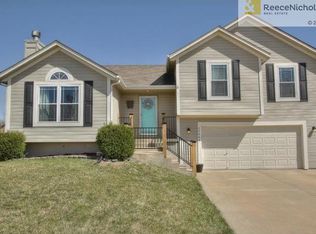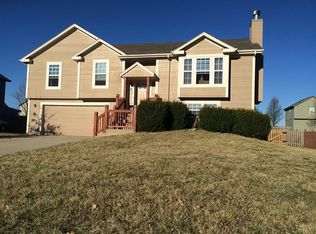Welcome home to this updated, well cared for and spacious two story in the heart of Spring Hill. Fresh new carpet, newer luxury vinyl plank, thermal windows, newer HVAC and exterior paint to name a few updates. House comes equipped with all appliances in the kitchen and seller even leaving the washer & dryer too! Open kitchen with all SS appliances, a feature wood wall and newer ceramic tile. Large primary bedroom with a generous walk in closet, great windows for natural light and a spacious en suite bathroom with a double vanity. Convenient upstairs bedroom level laundry room! Finished basement offers a second living area and a bedroom with an egress window could also be used as a home office/flex space. Nice outdoor spaces - the backyard boasts a patio, level/treed yard with a privacy fence, while the shaded covered front porch is perfect for a summer evening. In the winter, you can sit by the cozy wood burning stove located in the living room. Centrally located in a nice Spring Hill community - so close to shopping, restaurants and easy highway access.
This property is off market, which means it's not currently listed for sale or rent on Zillow. This may be different from what's available on other websites or public sources.


