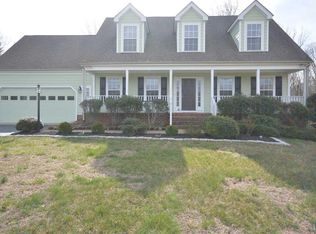Sold for $650,000
$650,000
2265 Tisdale Rd, Barboursville, VA 22923
3beds
3,016sqft
Single Family Residence
Built in 1985
14.31 Acres Lot
$-- Zestimate®
$216/sqft
$2,687 Estimated rent
Home value
Not available
Estimated sales range
Not available
$2,687/mo
Zestimate® history
Loading...
Owner options
Explore your selling options
What's special
PRICE IMPROVEMENT~LOOKING for a lovely 2600+sq ft 14+ ac Horse Farm near Charlottesville VA? Welcome home to your perfect dream farm! The Colonial style Farmhouse offers cedar siding, 3 bedrooms, 2.5 baths, eat in kitchen w/propane cooking, mudroom/laundry, formal dining room, cozy living room with brick wood burning fireplace, reading nook in primary suite w/private bath & walk in closet, tons of storage, partially finished basement w/walkout level, wood floors, beamed ceiling & deck for outdoor entertaining! There is an adorable 'she shed' w/flooring & lovely window views of the farm & gardens. The 14+ ac Horse Farm offers a concrete center aisle Horse Barn w/4 stalls (one stall is 12x24, & 3 others are 12x12) rubber matted, hot/cold washrack, huge tack/feed room, windows all around the barn, 3 board fencing, new large run in shed, fenced Riding Arena w/sand footing boasting mountain views, & lovely green pastures. Additional lot is available for sale~8 acres & buildable/subdividable.
LOCATION is amazing UVA is 17 miles away, CV is 15 min, Madison (antiques, restaurants & shopping) 10 min, Culpeper & Warrenton appx 1hr, RVA 1.20 hr. Close to shopping, dining, medical care, airpor, DOVER Saddlery, & HORSE SHOWS! Make your appointment today for this coming soon GEM!!
Zillow last checked: 8 hours ago
Listing updated: March 13, 2025 at 12:57pm
Listed by:
Kim Rupp 540-656-8728,
Corcoran McEnearney
Bought with:
NON MLS USER MLS
NON MLS OFFICE
Source: CVRMLS,MLS#: 2404498 Originating MLS: Central Virginia Regional MLS
Originating MLS: Central Virginia Regional MLS
Facts & features
Interior
Bedrooms & bathrooms
- Bedrooms: 3
- Bathrooms: 3
- Full bathrooms: 2
- 1/2 bathrooms: 1
Primary bedroom
- Level: Second
- Dimensions: 0 x 0
Bedroom 2
- Level: Second
- Dimensions: 0 x 0
Bedroom 3
- Level: Second
- Dimensions: 0 x 0
Dining room
- Level: First
- Dimensions: 0 x 0
Foyer
- Level: First
- Dimensions: 0 x 0
Other
- Description: Tub & Shower
- Level: Second
Half bath
- Level: First
Kitchen
- Level: First
- Dimensions: 0 x 0
Laundry
- Level: First
- Dimensions: 0 x 0
Living room
- Level: First
- Dimensions: 0 x 0
Recreation
- Level: Basement
- Dimensions: 0 x 0
Sitting room
- Level: First
- Dimensions: 0 x 0
Heating
- Electric, Heat Pump, Zoned
Cooling
- Central Air, Electric, Zoned
Appliances
- Included: Electric Water Heater
Features
- Breakfast Area, Separate/Formal Dining Room, Eat-in Kitchen, Fireplace, High Ceilings, Walk-In Closet(s)
- Basement: Interior Entry,Partially Finished,Walk-Out Access
- Attic: None,Pull Down Stairs
- Has fireplace: Yes
- Fireplace features: Wood Burning
Interior area
- Total interior livable area: 3,016 sqft
- Finished area above ground: 2,100
- Finished area below ground: 916
Property
Parking
- Parking features: Circular Driveway
- Has uncovered spaces: Yes
Features
- Levels: Two
- Stories: 2
- Patio & porch: Front Porch, Deck, Porch
- Exterior features: Deck, Out Building(s), Porch
- Pool features: None
- Fencing: Fenced,Partial,Wood
Lot
- Size: 14.31 Acres
- Features: Additional Land Available
Details
- Additional structures: Shed(s), Barn(s), Outbuilding, Stable(s)
- Parcel number: 05200000000490
- Horses can be raised: Yes
- Horse amenities: Horses Allowed, Stable(s), Tack Room
Construction
Type & style
- Home type: SingleFamily
- Architectural style: Colonial
- Property subtype: Single Family Residence
Materials
- Block, Cedar
- Roof: Shingle
Condition
- Resale
- New construction: No
- Year built: 1985
Utilities & green energy
- Sewer: Septic Tank
- Water: Well
Community & neighborhood
Location
- Region: Barboursville
- Subdivision: None
Other
Other facts
- Ownership: Individuals
- Ownership type: Sole Proprietor
Price history
| Date | Event | Price |
|---|---|---|
| 5/15/2024 | Sold | $650,000-3.7%$216/sqft |
Source: | ||
| 4/15/2024 | Pending sale | $675,000$224/sqft |
Source: | ||
| 4/15/2024 | Contingent | $675,000$224/sqft |
Source: | ||
| 3/18/2024 | Price change | $675,000-15.6%$224/sqft |
Source: | ||
| 3/5/2024 | Price change | $799,999-3%$265/sqft |
Source: | ||
Public tax history
| Year | Property taxes | Tax assessment |
|---|---|---|
| 2024 | $3,365 | $357,800 |
| 2023 | $3,365 | $357,800 |
| 2022 | $3,365 +4.2% | $357,800 |
Find assessor info on the county website
Neighborhood: 22923
Nearby schools
GreatSchools rating
- 5/10Gordon Barbour Elementary SchoolGrades: PK-5Distance: 8.2 mi
- 6/10Prospect Heights Middle SchoolGrades: 6-8Distance: 12.2 mi
- 4/10Orange Co. High SchoolGrades: 9-12Distance: 13.6 mi
Schools provided by the listing agent
- Elementary: Orange
- Middle: Prospect Heights
- High: Orange
Source: CVRMLS. This data may not be complete. We recommend contacting the local school district to confirm school assignments for this home.
Get pre-qualified for a loan
At Zillow Home Loans, we can pre-qualify you in as little as 5 minutes with no impact to your credit score.An equal housing lender. NMLS #10287.
