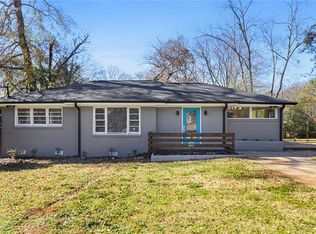Closed
$290,000
2265 Starline Dr, Decatur, GA 30032
3beds
1,444sqft
Single Family Residence
Built in 1955
0.26 Acres Lot
$286,100 Zestimate®
$201/sqft
$2,157 Estimated rent
Home value
$286,100
$260,000 - $312,000
$2,157/mo
Zestimate® history
Loading...
Owner options
Explore your selling options
What's special
This charming 1955 ranch has been fully renovated in 2023, making it an excellent choice for first-time home buyers. The home features three spacious bedrooms and two beautifully updated bathrooms, including a primary bath with a walk-in shower for a touch of luxury. The brand-new kitchen is both stylish and functional, while the cozy fireplace with a gas starter creates a perfect spot for relaxing evenings. Throughout the home, youCOll find gorgeous hardwood floors and all-new light fixtures and ceiling fans, adding warmth and a modern feel. A separate laundry room adds convenience, and the fenced backyard is ideal for pets, playtime, or simply enjoying outdoor living. Additional features include a storage shed for extra space, off-street parking, and low-maintenance, four-sided brick construction. With its thoughtful updates and move-in-ready condition, this home is perfect for creating lasting memories. Schedule your tour today and see everything it has to offer! Property taxes do not reflect a homestead exemption. Property to be sold AS-IS.
Zillow last checked: 8 hours ago
Listing updated: May 21, 2025 at 01:43pm
Listed by:
Darrell Card Harper 404-310-8764,
Keller Williams Realty
Bought with:
Casey Dellinger, 400352
Bolst, Inc.
Source: GAMLS,MLS#: 10499953
Facts & features
Interior
Bedrooms & bathrooms
- Bedrooms: 3
- Bathrooms: 4
- Full bathrooms: 2
- 1/2 bathrooms: 2
- Main level bathrooms: 2
- Main level bedrooms: 3
Kitchen
- Features: Solid Surface Counters
Heating
- Forced Air, Natural Gas
Cooling
- Ceiling Fan(s), Central Air, Electric
Appliances
- Included: Dishwasher, Disposal, Dryer, Gas Water Heater, Microwave, Refrigerator, Washer
- Laundry: In Hall
Features
- Master On Main Level
- Flooring: Hardwood, Tile
- Windows: Double Pane Windows
- Basement: Crawl Space
- Attic: Pull Down Stairs
- Number of fireplaces: 1
- Fireplace features: Family Room
- Common walls with other units/homes: No Common Walls
Interior area
- Total structure area: 1,444
- Total interior livable area: 1,444 sqft
- Finished area above ground: 1,444
- Finished area below ground: 0
Property
Parking
- Total spaces: 2
- Parking features: Kitchen Level
Features
- Levels: One
- Stories: 1
- Patio & porch: Patio
- Fencing: Back Yard,Chain Link,Fenced
- Has view: Yes
- View description: City
- Waterfront features: No Dock Or Boathouse
- Body of water: None
Lot
- Size: 0.26 Acres
- Features: Corner Lot, Level, Private
Details
- Parcel number: 15 150 11 014
Construction
Type & style
- Home type: SingleFamily
- Architectural style: Brick 4 Side,Ranch,Traditional
- Property subtype: Single Family Residence
Materials
- Brick
- Foundation: Block
- Roof: Composition
Condition
- Resale
- New construction: No
- Year built: 1955
Utilities & green energy
- Electric: 220 Volts
- Sewer: Public Sewer
- Water: Public
- Utilities for property: Cable Available, Electricity Available, High Speed Internet, Natural Gas Available, Sewer Available, Water Available
Green energy
- Energy efficient items: Water Heater
- Water conservation: Low-Flow Fixtures
Community & neighborhood
Security
- Security features: Security System, Smoke Detector(s)
Community
- Community features: None
Location
- Region: Decatur
- Subdivision: Tilson Park
HOA & financial
HOA
- Has HOA: No
- Services included: None
Other
Other facts
- Listing agreement: Exclusive Agency
- Listing terms: Cash,Conventional,FHA,VA Loan
Price history
| Date | Event | Price |
|---|---|---|
| 5/21/2025 | Sold | $290,000$201/sqft |
Source: | ||
| 5/10/2025 | Pending sale | $290,000$201/sqft |
Source: | ||
| 4/14/2025 | Listed for sale | $290,000-9.4%$201/sqft |
Source: | ||
| 4/14/2025 | Listing removed | $320,000$222/sqft |
Source: | ||
| 3/13/2025 | Price change | $320,000-7.2%$222/sqft |
Source: | ||
Public tax history
| Year | Property taxes | Tax assessment |
|---|---|---|
| 2025 | $6,273 -2.8% | $133,240 -3% |
| 2024 | $6,454 +4.7% | $137,360 +4.2% |
| 2023 | $6,166 +125.4% | $131,880 +141.9% |
Find assessor info on the county website
Neighborhood: Candler-Mcafee
Nearby schools
GreatSchools rating
- 4/10Ronald E McNair Discover Learning Academy Elementary SchoolGrades: PK-5Distance: 1 mi
- 5/10McNair Middle SchoolGrades: 6-8Distance: 0.5 mi
- 3/10Mcnair High SchoolGrades: 9-12Distance: 2.3 mi
Schools provided by the listing agent
- Elementary: Ronald E McNair
- Middle: Mcnair
- High: Mcnair
Source: GAMLS. This data may not be complete. We recommend contacting the local school district to confirm school assignments for this home.
Get a cash offer in 3 minutes
Find out how much your home could sell for in as little as 3 minutes with a no-obligation cash offer.
Estimated market value$286,100
Get a cash offer in 3 minutes
Find out how much your home could sell for in as little as 3 minutes with a no-obligation cash offer.
Estimated market value
$286,100
