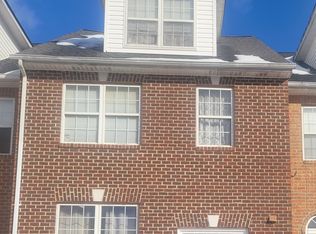This stunning Waldorf home offers over 6,000 sq ft of living space on a full acre of land, with two separate entrances for added privacy. Features include a grand two-story foyer with dual staircases and a bright, open layout. The main level features a formal dining room, fireplace, a private office, and an eat-in kitchen that flows into a sunroom flooded with natural light from skylights. Upstairs, the oversized primary suite boasts two walk-in closets and a spa-inspired bathroom. Two additional bedrooms with a shared bathroom. The finished basement is ideal for entertaining, with a theater space and a full bathroom. Outdoors, enjoy a wrap-around deck, your basketball court, a large shed for storage, and plenty of space for parking. This home truly has it all space, style, and functionality.
House for rent
$4,200/mo
2265 Skyview Pl, Waldorf, MD 20601
4beds
5,384sqft
Price may not include required fees and charges.
Singlefamily
Available now
Cats, dogs OK
Central air, electric
-- Laundry
3 Attached garage spaces parking
Electric, forced air
What's special
Full acre of landPrivate officeFinished basementDual staircasesTwo walk-in closetsWrap-around deckGrand two-story foyer
- 48 days
- on Zillow |
- -- |
- -- |
Travel times
Get serious about saving for a home
Consider a first-time homebuyer savings account designed to grow your down payment with up to a 6% match & 4.15% APY.
Facts & features
Interior
Bedrooms & bathrooms
- Bedrooms: 4
- Bathrooms: 5
- Full bathrooms: 4
- 1/2 bathrooms: 1
Rooms
- Room types: Family Room
Heating
- Electric, Forced Air
Cooling
- Central Air, Electric
Features
- 2 Story Ceilings, 9'+ Ceilings, Butlers Pantry, Chair Railings, Crown Molding, Dining Area, Dry Wall, Family Room Off Kitchen, Kitchen - Gourmet, Kitchen Island, Open Floorplan, Primary Bath(s), Recessed Lighting
- Has basement: Yes
Interior area
- Total interior livable area: 5,384 sqft
Property
Parking
- Total spaces: 3
- Parking features: Attached, Driveway, Off Street, Covered
- Has attached garage: Yes
- Details: Contact manager
Features
- Exterior features: Contact manager
Details
- Parcel number: 06316077
Construction
Type & style
- Home type: SingleFamily
- Architectural style: Colonial
- Property subtype: SingleFamily
Materials
- Roof: Asphalt
Condition
- Year built: 2006
Community & HOA
Location
- Region: Waldorf
Financial & listing details
- Lease term: Contact For Details
Price history
| Date | Event | Price |
|---|---|---|
| 5/10/2025 | Listed for rent | $4,200+5%$1/sqft |
Source: Bright MLS #MDCH2042772 | ||
| 5/5/2025 | Listing removed | $4,000$1/sqft |
Source: Bright MLS #MDCH2042106 | ||
| 5/4/2025 | Listing removed | $670,000-10.7%$124/sqft |
Source: | ||
| 4/27/2025 | Listed for rent | $4,000$1/sqft |
Source: Bright MLS #MDCH2042106 | ||
| 7/10/2010 | Listing removed | $749,900$139/sqft |
Source: Help-U-Sell Homebuyer Solutions #CH7068197 | ||
![[object Object]](https://photos.zillowstatic.com/fp/85e7e97337da0bcce461c3073a588c0a-p_i.jpg)
