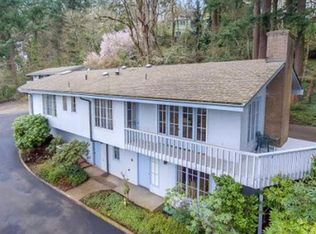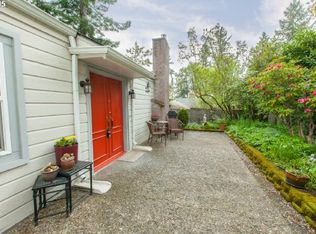Very Private setting with Gated drive and Stunning city Views. Only blocks from U of O track and Matthew Knight Arena. Custom Built Home with amazing attention to detail. Has Great separation of space and designed for entertaining. Privacy on Bottom floor would be ideal for Student & has separate entrance option. Detached Oversize 3 Car Garage has unfinished Second Story with Plumbing/Sewer ready. Has 2 tax lots .75 total acreage.
This property is off market, which means it's not currently listed for sale or rent on Zillow. This may be different from what's available on other websites or public sources.



