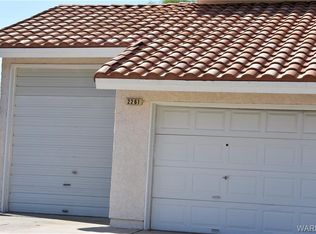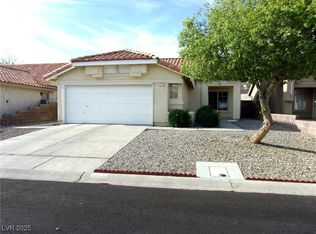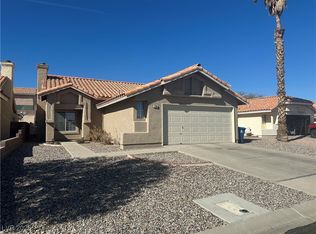Closed
$355,000
2265 Rosa Canyon Dr, Laughlin, NV 89029
4beds
1,896sqft
Single Family Residence
Built in 1988
6,098.4 Square Feet Lot
$344,700 Zestimate®
$187/sqft
$2,012 Estimated rent
Home value
$344,700
$310,000 - $383,000
$2,012/mo
Zestimate® history
Loading...
Owner options
Explore your selling options
What's special
Updated four bedroom, two level home with two car garage sits on a large elevated view lot. Wrought iron and block wall surround. Privacy screens are included for rear fence or leave them off to enjoy the expansive views. Private yard has landscaping, rock all around, rear patio and gazebo. The main level floor plan makes family gathering, entertaining or vacation rental easy with living room, kitchen, half bath, two dining areas and walk out to rear patio. Ceramic plank flooring helps stay cool in summer. Mohagany soft close cabinetry. Quartz counters. Stainless kitchen appliances. Recessed lighting. Matte black hardware. Pantry. Panel doors. Ceiling fans. Fireplace. Removable exterior solar screens. All four bedrooms are upstairs. Primary bedroom has private bath. Second bath access is close to all bedrooms. Room for future swimming pool. AC and fan in garage. Two dining areas.
Zillow last checked: 8 hours ago
Listing updated: August 07, 2024 at 07:44pm
Listed by:
Che Swagger SA673692000 ann@ussw.net,
US SOUTHWEST®,
Joseph Stone SA703203000 702-279-7582,
US SOUTHWEST®
Bought with:
Non Member, NA
Non-Member
Source: WARDEX,MLS#: 010721 Originating MLS: Western AZ Regional Real Estate Data Exchange
Originating MLS: Western AZ Regional Real Estate Data Exchange
Facts & features
Interior
Bedrooms & bathrooms
- Bedrooms: 4
- Bathrooms: 3
- Full bathrooms: 2
- 1/2 bathrooms: 1
Cooling
- Central Air, Electric
Appliances
- Included: Dryer, Dishwasher, Disposal, Gas Dryer, Gas Oven, Gas Range, Microwave, Refrigerator, Water Heater
- Laundry: Electric Dryer Hookup, Gas Dryer Hookup
Features
- Breakfast Bar, Bathtub, Ceiling Fan(s), Dining Area, Separate/Formal Dining Room, Dual Sinks, Granite Counters, Primary Suite, Pantry, Separate Shower, Tub Shower, Upper Level Primary, Walk-In Closet(s), Window Treatments
- Flooring: Tile
- Windows: Window Coverings
- Has fireplace: Yes
- Fireplace features: Gas Log, Wood Burning
Interior area
- Total interior livable area: 1,896 sqft
Property
Parking
- Total spaces: 2
- Parking features: Air Conditioned Garage, Garage Door Opener
- Garage spaces: 2
Accessibility
- Accessibility features: Low Threshold Shower
Features
- Entry location: Breakfast Bar,Ceiling Fan(s),Counters-Granite/Ston
- Patio & porch: Patio
- Exterior features: Landscaping
- Pool features: None
- Fencing: Block,Back Yard,Wrought Iron
- Has view: Yes
- View description: Mountain(s)
Lot
- Size: 6,098 sqft
- Dimensions: 99 x 60
- Features: Public Road
Details
- Additional structures: Gazebo
- Parcel number: 26421410016
- Zoning description: OOA Out of Area
Construction
Type & style
- Home type: SingleFamily
- Architectural style: Two Story
- Property subtype: Single Family Residence
Materials
- Stucco
- Roof: Tile
Condition
- New construction: No
- Year built: 1988
Utilities & green energy
- Electric: 110 Volts, 220 Volts
- Sewer: Public Sewer
- Water: Public
- Utilities for property: Electricity Available, Natural Gas Available
Community & neighborhood
Location
- Region: Laughlin
- Subdivision: Laughlin Estates
HOA & financial
HOA
- Has HOA: Yes
- HOA fee: $135 annually
- Association name: CDM
Other
Other facts
- Listing terms: Cash,Conventional,1031 Exchange,FHA,USDA Loan,VA Loan
Price history
| Date | Event | Price |
|---|---|---|
| 8/7/2024 | Sold | $355,000-1.4%$187/sqft |
Source: | ||
| 6/14/2024 | Contingent | $359,900$190/sqft |
Source: | ||
| 5/20/2024 | Listed for sale | $359,900$190/sqft |
Source: | ||
| 4/11/2024 | Contingent | $359,900$190/sqft |
Source: | ||
| 3/30/2024 | Listed for sale | $359,900$190/sqft |
Source: | ||
Public tax history
| Year | Property taxes | Tax assessment |
|---|---|---|
| 2025 | $2,208 -3.8% | $65,867 -8.1% |
| 2024 | $2,295 +8% | $71,673 +7.8% |
| 2023 | $2,125 +8% | $66,506 +8.5% |
Find assessor info on the county website
Neighborhood: 89029
Nearby schools
GreatSchools rating
- 4/10William G Bennett Elementary SchoolGrades: PK-5Distance: 0.6 mi
- 6/10Laughlin Jr/Sr High SchoolGrades: 6-12Distance: 1.8 mi

Get pre-qualified for a loan
At Zillow Home Loans, we can pre-qualify you in as little as 5 minutes with no impact to your credit score.An equal housing lender. NMLS #10287.


