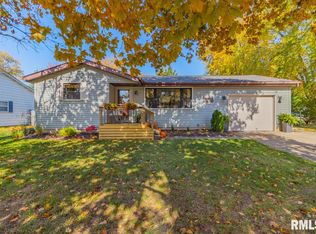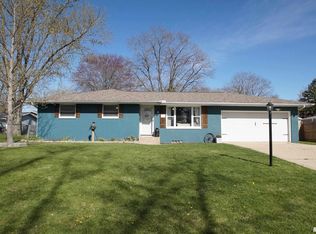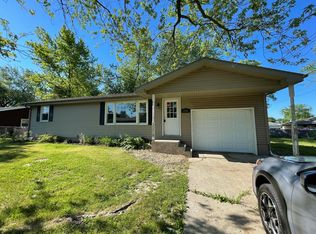Sold for $235,000
$235,000
2265 Robin Rd, Washington, IL 61571
3beds
1,990sqft
Single Family Residence, Residential
Built in 1965
9,375 Square Feet Lot
$247,100 Zestimate®
$118/sqft
$1,785 Estimated rent
Home value
$247,100
Estimated sales range
Not available
$1,785/mo
Zestimate® history
Loading...
Owner options
Explore your selling options
What's special
Charming 3-Bedroom Home with Exceptional Amenities! This beautifully maintained 3-bedroom home offers more than meets the eye! Step into a custom kitchen featuring elegant cabinetry and enjoy the natural light through energy-efficient Pella replacement windows and sliding glass door. The finished basement boasts a full bathroom and a versatile bonus space-perfect for a 4th bedroom, home office, or craft room. Additional upgrades include a Gutter Helmet system, a fully fenced-in yard for privacy and security, and a spacious shed with power and a concrete floor-ideal for storage or a workshop. Relax or entertain on the deck, and keep your vehicles cozy year-round in the heated garage. This home is move-in ready and packed with extras-come see for yourself!
Zillow last checked: 8 hours ago
Listing updated: July 09, 2025 at 01:02pm
Listed by:
Tracy Molendi 309-635-0969,
RE/MAX Traders Unlimited
Bought with:
Stephanie Williamson, 475211697
eXp Realty
Source: RMLS Alliance,MLS#: PA1257185 Originating MLS: Peoria Area Association of Realtors
Originating MLS: Peoria Area Association of Realtors

Facts & features
Interior
Bedrooms & bathrooms
- Bedrooms: 3
- Bathrooms: 2
- Full bathrooms: 2
Bedroom 1
- Level: Main
- Dimensions: 12ft 8in x 10ft 4in
Bedroom 2
- Level: Main
- Dimensions: 13ft 5in x 12ft 2in
Bedroom 3
- Level: Main
- Dimensions: 12ft 2in x 9ft 2in
Other
- Level: Basement
- Dimensions: 24ft 6in x 11ft 6in
Other
- Area: 950
Family room
- Level: Basement
- Dimensions: 27ft 5in x 15ft 4in
Kitchen
- Level: Main
- Dimensions: 17ft 1in x 1ft 1in
Laundry
- Level: Basement
- Dimensions: 14ft 1in x 8ft 7in
Living room
- Level: Main
- Dimensions: 15ft 6in x 12ft 2in
Main level
- Area: 1040
Heating
- Forced Air
Cooling
- Central Air
Appliances
- Included: Dryer, Microwave, Range, Refrigerator, Washer, Water Softener Owned, Gas Water Heater
Features
- Ceiling Fan(s)
- Windows: Replacement Windows, Blinds
- Basement: Finished,Full
Interior area
- Total structure area: 1,040
- Total interior livable area: 1,990 sqft
Property
Parking
- Total spaces: 2
- Parking features: Attached
- Attached garage spaces: 2
- Details: Number Of Garage Remotes: 2
Features
- Patio & porch: Deck
Lot
- Size: 9,375 sqft
- Dimensions: 75 x 125
- Features: Level
Details
- Additional structures: Shed(s)
- Parcel number: 020229103007
- Zoning description: Residential
Construction
Type & style
- Home type: SingleFamily
- Architectural style: Ranch
- Property subtype: Single Family Residence, Residential
Materials
- Frame, Brick, Vinyl Siding
- Foundation: Block
- Roof: Shingle
Condition
- New construction: No
- Year built: 1965
Utilities & green energy
- Sewer: Public Sewer
- Water: Public
Community & neighborhood
Location
- Region: Washington
- Subdivision: None
Other
Other facts
- Road surface type: Paved
Price history
| Date | Event | Price |
|---|---|---|
| 7/7/2025 | Sold | $235,000-4.1%$118/sqft |
Source: | ||
| 5/21/2025 | Pending sale | $245,000$123/sqft |
Source: | ||
| 5/20/2025 | Contingent | $245,000$123/sqft |
Source: | ||
| 5/1/2025 | Listed for sale | $245,000$123/sqft |
Source: | ||
Public tax history
| Year | Property taxes | Tax assessment |
|---|---|---|
| 2024 | $2,467 -1.5% | $48,250 +7.8% |
| 2023 | $2,503 -3.8% | $44,760 +7% |
| 2022 | $2,603 +0.9% | $41,820 +2.5% |
Find assessor info on the county website
Neighborhood: 61571
Nearby schools
GreatSchools rating
- 2/10J L Hensey Elementary SchoolGrades: PK-3Distance: 0.4 mi
- 2/10Beverly Manor Elementary SchoolGrades: 4-8Distance: 0.4 mi
- 9/10Washington Community High SchoolGrades: 9-12Distance: 3.4 mi
Schools provided by the listing agent
- Elementary: Hensey
- Middle: Beverly Manor
- High: Washington
Source: RMLS Alliance. This data may not be complete. We recommend contacting the local school district to confirm school assignments for this home.
Get pre-qualified for a loan
At Zillow Home Loans, we can pre-qualify you in as little as 5 minutes with no impact to your credit score.An equal housing lender. NMLS #10287.


