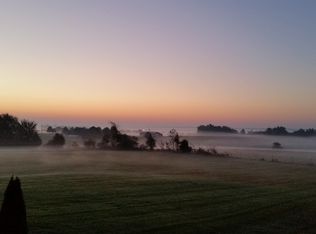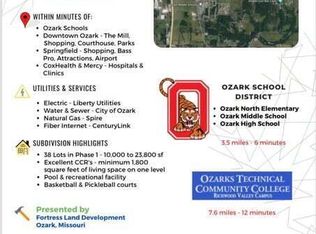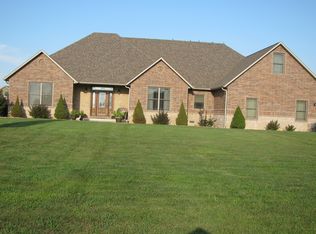:Come enjoy the peaceful quiet setting of this stunning custom built smart home on 2.8 acres, in the very private Quail Meadow Estates. Every where you look are extra touches in this custom built home. Maple engineered hardwood flooring, knotty alder cabinets through out the home, an all season sun room, stainless steel appliances, all TV's stay, the Bose surround sound stays, all appliances, including the washer and dryer, stay with the home. You'll love the cooking and prep space in this gorgeous kitchen, granite counter tops, gas stove, and a raised kitchen sink to save your back. The master suite is so large and inviting with french doors into the sun room. What a great place to enjoy your morning coffee or take in the evening sunset. The space above the garage and the attic has been floored and framed, a great place to add another living space. Don't miss the EF5 rated tornado shelter in the garage. There are so many things you will absolutely love about this stunning home you have to see if for yourself.
This property is off market, which means it's not currently listed for sale or rent on Zillow. This may be different from what's available on other websites or public sources.


