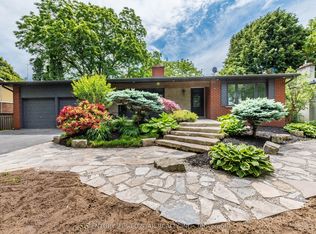Executive Living in West Oak TrailsWelcome to 2265 Osprey Lane, nestled in the heart of prestigious West Oak Trails, where executive comfort meets family-friendly charm. This immaculate 4+1 bedroom, 4-bath detached home offers over 3200 sq ft. of sunlit living space, freshly painted and thoughtfully designed for modern lifestyles. Step inside to discover soaring cathedral ceilings in the breathtaking two-storey family room, floor-to-ceiling windows, and gleaming hardwood floors throughout the main and second levels. A gourmet kitchen awaits with maple cabinets, granite countertops, stainless steel appliances under warranty, and a centre island perfect for gatherings. The formal dining room and sun-filled living room provide ideal spaces to entertain, while upstairs boasts 4 spacious bedrooms, 3 with custom walk-in closets, and a luxurious primary suite featuring a 4-piece ensuite with a Jacuzzi tub. The professionally finished basement adds even more space, with a great room, additional bedroom, and full bathroom. This fully smart home includes modern conveniences, a new furnace, upgraded attic insulation, and a new roof. The 1.5-car garage is easily convertible to a full 2-car garage. Enjoy summer days in your private backyard with a beautiful stone patiojust in time for the season! Perfectly situated within walking distance to top-rated schools, parks, the Glen Abbey Golf Club, and Oakville Hospital, with quick access to highways, shopping, and dining. This is refined Oakville living at its best.
House for rent
C$4,999/mo
2265 Osprey Ln, Oakville, ON L6M 3Z9
5beds
Price may not include required fees and charges.
Singlefamily
Available now
-- Pets
Central air
Ensuite laundry
-- Parking
Natural gas, forced air, fireplace
What's special
- 17 days
- on Zillow |
- -- |
- -- |
Travel times
Looking to buy when your lease ends?
See how you can grow your down payment with up to a 6% match & 4.15% APY.
Facts & features
Interior
Bedrooms & bathrooms
- Bedrooms: 5
- Bathrooms: 4
- Full bathrooms: 4
Heating
- Natural Gas, Forced Air, Fireplace
Cooling
- Central Air
Appliances
- Laundry: Ensuite
Features
- Has basement: Yes
- Has fireplace: Yes
- Furnished: Yes
Property
Parking
- Details: Contact manager
Features
- Stories: 2
- Exterior features: Contact manager
Details
- Parcel number: 249254497
Construction
Type & style
- Home type: SingleFamily
- Property subtype: SingleFamily
Materials
- Roof: Asphalt
Community & HOA
Location
- Region: Oakville
Financial & listing details
- Lease term: Contact For Details
Price history
Price history is unavailable.
![[object Object]](https://photos.zillowstatic.com/fp/4e33f771a009b832f3123a62cb37c6c1-p_i.jpg)
