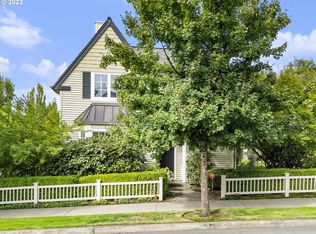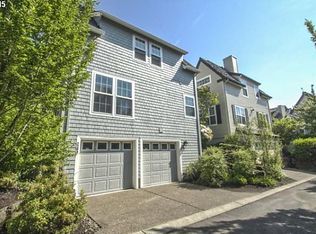Sold for $455,000 on 12/29/23
$455,000
2265 NW Miller Rd #44, Portland, OR 97229
2beds
3baths
1,502sqft
Condo
Built in 2002
-- sqft lot
$454,900 Zestimate®
$303/sqft
$2,603 Estimated rent
Home value
$454,900
$432,000 - $478,000
$2,603/mo
Zestimate® history
Loading...
Owner options
Explore your selling options
What's special
Live the Forest Heights lifestyle in this light, bright, easy care, turn key home. Trails, shopping, and entertainment are just a bit of what this neighborhood has to offer. Brand new oak floors, a fire place, custom window coverings, an eat in kitchen, and quiet deck are all reasons to view this home in person. Extra large garage with off-street parking and ample storage make this home stand out. Stainless steel appliances and W/D incl [Home Energy Score = 7. HES Report at https://api.greenbuildingregistry.com/report/hes/OR10163406-20180708]
Facts & features
Interior
Bedrooms & bathrooms
- Bedrooms: 2
- Bathrooms: 3
Heating
- Forced air
Appliances
- Included: Dryer, Range / Oven, Washer
Features
- Laundry, Garage Door Opener, Wall to Wall Carpet, Granite, Vaulted Ceiling(s)
- Flooring: Hardwood
- Basement: Finished
- Has fireplace: Yes
Interior area
- Total interior livable area: 1,502 sqft
Property
Parking
- Parking features: Garage - Attached
Features
- Exterior features: Vinyl
Details
- Parcel number: R517629
Construction
Type & style
- Home type: Condo
Materials
- Roof: Composition
Condition
- Year built: 2002
Utilities & green energy
Green energy
- Green verification: Home Energy Score
Community & neighborhood
Location
- Region: Portland
HOA & financial
HOA
- Has HOA: Yes
- HOA fee: $348 monthly
Other
Other facts
- FuelDescription: Gas
- HotWaterDescription: Electricity, Tank
- KitchenAppliances: Gas Appliances, Disposal, Granite, Stainless Steel Appliance(s), Down Draft, Dishwasher, Free-Standing Refrigerator, Plumbed for Ice Maker, Microwave
- KitchenRoomLevel: Main
- ListingStatus: Pending
- LivingRoomLevel: Main
- AdditionalRoom1Level: Main
- PropertyCategory: Residential
- AllRoomFeatures: Bathroom, Wall to Wall Carpet, Double Closet, Eating Area, Closet Organizer, Down Draft, Sliding Doors, Vaulted Ceiling(s)
- GarageType: Oversized, Tuck-Under
- ViewYN: Yes
- Bedroom2Level: Upper
- View: Territorial
- InteriorFeatures: Laundry, Garage Door Opener, Wall to Wall Carpet, Granite, Vaulted Ceiling(s)
- 2ndBedroomFeatures: Wall to Wall Carpet, Closet Organizer
- MasterBedroomFeatures: Bathroom, Double Closet, Vaulted Ceiling(s)
- Style: English, Detached Condo
- MasterBedroomLevel: Upper
- WaterDescription: Public
- ExteriorDescription: Cedar
- HOAPaymentFreq: Monthly
- HOARentIncludes: Landscaping, Commons, Maintenance Exterior, Meeting Room, Management
- BasementFoundation: Slab, Other
- HOAYN: Yes
- UnitLocation: Townhouse
- AdditionalRoomFeatures: Sliding Doors
- AdditionalRoom1Features: Sliding Doors
- KitchenRoomFeatures: Eating Area, Down Draft
- EnergyEfficiencyFeatures: Forced Air - 90%
- AdditionalRooms: Eating Area
- AdditionalRoom1Description: Eating Area
- GreenBuildingVerificationType: Home Energy Score
- RoofType: Composition
- StandardStatus: Pending
- CoolingDescription: Central Air
- VideoVirtualTour1YN: Yes
- LegalDescription: EDGEWOOD CONDOMINIUM, LOT 44
- TaxID: R517629
Price history
| Date | Event | Price |
|---|---|---|
| 12/29/2023 | Sold | $455,000+15.5%$303/sqft |
Source: Public Record | ||
| 10/16/2018 | Sold | $394,000+1.3%$262/sqft |
Source: | ||
| 9/27/2018 | Pending sale | $389,000$259/sqft |
Source: Cascadia Digs #18078041 | ||
| 9/18/2018 | Listed for sale | $389,000$259/sqft |
Source: Cascadia Digs #18078041 | ||
| 9/17/2018 | Pending sale | $389,000$259/sqft |
Source: Cascadia Digs #18078041 | ||
Public tax history
| Year | Property taxes | Tax assessment |
|---|---|---|
| 2025 | $9,145 -2.2% | $362,700 +3% |
| 2024 | $9,355 +3.4% | $352,140 +3% |
| 2023 | $9,051 +2.2% | $341,890 +3% |
Find assessor info on the county website
Neighborhood: Northwest Heights
Nearby schools
GreatSchools rating
- 9/10Forest Park Elementary SchoolGrades: K-5Distance: 0.2 mi
- 5/10West Sylvan Middle SchoolGrades: 6-8Distance: 2.7 mi
- 8/10Lincoln High SchoolGrades: 9-12Distance: 4.6 mi
Schools provided by the listing agent
- Elementary: Forest Park
- Middle: West Sylvan
- High: Lincoln
Source: The MLS. This data may not be complete. We recommend contacting the local school district to confirm school assignments for this home.
Get a cash offer in 3 minutes
Find out how much your home could sell for in as little as 3 minutes with a no-obligation cash offer.
Estimated market value
$454,900
Get a cash offer in 3 minutes
Find out how much your home could sell for in as little as 3 minutes with a no-obligation cash offer.
Estimated market value
$454,900

