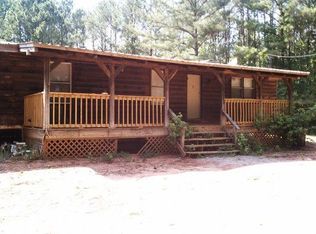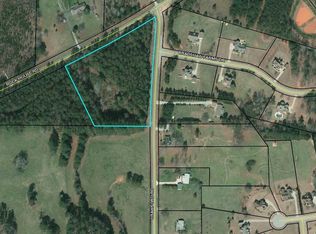Sold "AS IS" No Property Disclosures. Country Living 3 bedroom 2 bath home that sits on 7 acres of beautiful property. Large eat in kitchen that leads in to the living room with a wood stove. Master Bedroom has its own en suite. You can sit on your large front porch or sit on your covered back porch where you can enjoy looking out onto your large yard where the kids and dogs can play. Great space for large family gatherings.
This property is off market, which means it's not currently listed for sale or rent on Zillow. This may be different from what's available on other websites or public sources.

