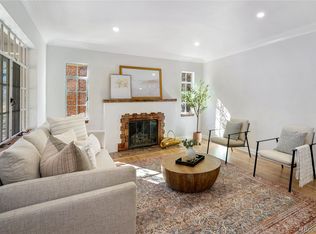Sold for $1,165,000 on 01/28/25
$1,165,000
2265 Locust Street, Denver, CO 80207
4beds
3,029sqft
Single Family Residence
Built in 1938
6,470 Square Feet Lot
$1,111,100 Zestimate®
$385/sqft
$3,335 Estimated rent
Home value
$1,111,100
$1.04M - $1.19M
$3,335/mo
Zestimate® history
Loading...
Owner options
Explore your selling options
What's special
Welcome to a charming Denver home that beautifully blends comfort and style. This delightful residence offers 3 bedrooms on the main floor plus 1 in the basement. Over 3,000sq ft of living space and is set on a 6,470 square foot lot, providing ample outdoor space for relaxation and entertainment. Inside, you'll find an array of architectural details that add character and warmth and the kitchen overlooks the garden . The home boasts numerous built-ins, perfect for displaying your treasures it also includes a convenient laundry chute. Multiple storage closets and abundant closet space throughout ensure you have room for everything. Don't miss the "Speakeasy" or Timber Tavern that makes this home even more unique. The covered patio, private yard & 2 car detached garage checks all the boxes. This home is a perfect blend of functionality and charm, ready to welcome you with open arms. Plus, enjoy the convenience of being close to the shops and restaurants on Kearney & Oneida.
Zillow last checked: 8 hours ago
Listing updated: January 28, 2025 at 02:15pm
Listed by:
Marcy Eastman 720-436-5494 Marcy.Eastman@Compass.com,
Compass - Denver
Bought with:
Kathy McBane, 001224155
Compass - Denver
Colorado Lifestyle Homes
Compass - Denver
Source: REcolorado,MLS#: 7842233
Facts & features
Interior
Bedrooms & bathrooms
- Bedrooms: 4
- Bathrooms: 2
- Full bathrooms: 1
- 3/4 bathrooms: 1
- Main level bathrooms: 1
- Main level bedrooms: 3
Primary bedroom
- Level: Main
Bedroom
- Description: Built Ins
- Level: Main
Bedroom
- Level: Main
Bedroom
- Description: Egress Window
- Level: Basement
Bathroom
- Level: Main
Bathroom
- Level: Basement
Dining room
- Description: Character Throughout
- Level: Main
Family room
- Level: Basement
Kitchen
- Description: Overlooks The Garden & Blue Sky
- Level: Main
Laundry
- Level: Basement
Living room
- Description: Decorative Fireplace
- Level: Main
Utility room
- Level: Basement
Workshop
- Description: Wonderful Storage
- Level: Basement
Heating
- Forced Air
Cooling
- Evaporative Cooling
Appliances
- Included: Dishwasher, Disposal, Dryer, Oven, Refrigerator, Washer
Features
- Built-in Features, Smoke Free, Solid Surface Counters, Walk-In Closet(s)
- Flooring: Carpet, Wood
- Basement: Full
- Number of fireplaces: 2
- Fireplace features: Family Room, Living Room
Interior area
- Total structure area: 3,029
- Total interior livable area: 3,029 sqft
- Finished area above ground: 1,549
- Finished area below ground: 1,451
Property
Parking
- Total spaces: 2
- Parking features: Garage
- Garage spaces: 2
Features
- Levels: One
- Stories: 1
- Patio & porch: Covered
- Fencing: Partial
Lot
- Size: 6,470 sqft
- Features: Level
Details
- Parcel number: 132214016
- Zoning: U-SU-C
- Special conditions: Standard
Construction
Type & style
- Home type: SingleFamily
- Architectural style: Bungalow,Traditional,Tudor
- Property subtype: Single Family Residence
Materials
- Brick
- Roof: Composition
Condition
- Year built: 1938
Utilities & green energy
- Sewer: Public Sewer
- Water: Public
- Utilities for property: Cable Available
Community & neighborhood
Security
- Security features: Smoke Detector(s)
Location
- Region: Denver
- Subdivision: South Park Hill
Other
Other facts
- Listing terms: Cash,Conventional
- Ownership: Individual
- Road surface type: Paved
Price history
| Date | Event | Price |
|---|---|---|
| 1/28/2025 | Sold | $1,165,000+1.3%$385/sqft |
Source: | ||
| 1/14/2025 | Pending sale | $1,150,000$380/sqft |
Source: | ||
| 1/9/2025 | Listed for sale | $1,150,000+835%$380/sqft |
Source: | ||
| 8/4/2023 | Listing removed | -- |
Source: Zillow Rentals | ||
| 7/15/2023 | Listed for rent | $3,695$1/sqft |
Source: Zillow Rentals | ||
Public tax history
| Year | Property taxes | Tax assessment |
|---|---|---|
| 2024 | $4,538 +23.6% | $58,570 -5.3% |
| 2023 | $3,672 +3.6% | $61,840 +33.9% |
| 2022 | $3,544 +21.4% | $46,170 -2.8% |
Find assessor info on the county website
Neighborhood: South Park Hill
Nearby schools
GreatSchools rating
- 8/10Park Hill SchoolGrades: PK-5Distance: 0.9 mi
- 9/10McAuliffe InternationalGrades: 6-8Distance: 0.4 mi
- 8/10East High SchoolGrades: 9-12Distance: 2.3 mi
Schools provided by the listing agent
- Elementary: Park Hill
- Middle: McAuliffe International
- High: East
- District: Denver 1
Source: REcolorado. This data may not be complete. We recommend contacting the local school district to confirm school assignments for this home.
Get a cash offer in 3 minutes
Find out how much your home could sell for in as little as 3 minutes with a no-obligation cash offer.
Estimated market value
$1,111,100
Get a cash offer in 3 minutes
Find out how much your home could sell for in as little as 3 minutes with a no-obligation cash offer.
Estimated market value
$1,111,100
