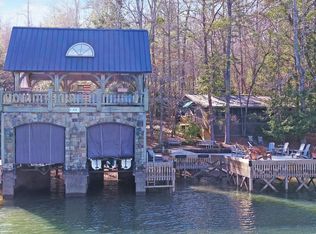This beautiful custom designed lake house rests on a 1.77 acre level point lot in a protected cove with views of Lake Burton's main body and iconic Charlie Mountain. A gated entry opens to a landscaped pea gravel drive leading to the 5 bedroom, 5 full and 2 half bath home that blends perfectly with its natural surroundings. The 2-story foyer entry opens to a spacious great room revealing heart pine flooring, classic white vertical shiplap walls, coffered antique ceiling beams, a stone fireplace and wall of windows overlooking the lake and surrounding mountains. Two sets of French doors lead to a lakeside rocking chair porch. A dining area for 10+ is flanked by a built-in wet bar with under counter fridge and serving buffet. The open floor plan offers a sightline from the kitchen through the dining area to the living room beyond. The kitchen features custom cabinetry with soapstone countertops, 36" Dacor range, Sub-zero refrigerator/freezer, large island with walnut countertop and a raised hearth fireplace with seating area. A bifolding door opens to a large screened porch overlooking the private cove. The hallway off the kitchen features a wall of custom steel windows which leads to a powder room, scullery with laundry, apron sink and coffee bar, and a separate mud room that connects to the foyer with bench seating and customized storage. The main floor owner's suite features a graceful bedroom with stone fireplace, lake views and French doors leading to a lakeside balcony. The master bath is reminiscent of a converted screened porch with walls of windows providing abundant natural light and lake views through the canopy of trees. Features include a marble tiled shower with seamless glass enclosure, double vanity with marble countertop, bidet, linen closet and separate walk-in closet. A hallway connects to an office that could also be used as a gym or extra bedroom. Upstairs, the first guest suite offers an oversized bedroom with a seating nook overlooking lake views and a full bath with double pedestal sinks and claw foot tub with shower head. A bonus room that currently houses twin beds connects to the full bath making this a perfect family guest suite. Two additional guest bedrooms feature lake views and en suite baths. A laundry closet and large bunk room with private bath round off the second story. Outside, a lakefront fire pit rests on the point with a big view of Charlie Mountain. A gentle path leads to a terrace level covered porch with built-in bar and grilling area. A terrace level bathroom services the porch and 2-story boathouse with swim dock on deep water. This beautiful home offers privacy, a protected swimming cove, sunrise and moonrise views and a south end location on Laurel Lodge Road closest to Atlanta. Additional features include: -Generac 20KW generator -Rumford style fireplaces -outdoor shower -Ipe decking on screened porch and all decking attached to house -separate gated entry offers drivable access directly to boathouse -whole house water filtration system -built by Clay Contracting (Chris Clay)
This property is off market, which means it's not currently listed for sale or rent on Zillow. This may be different from what's available on other websites or public sources.
