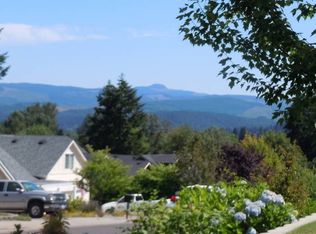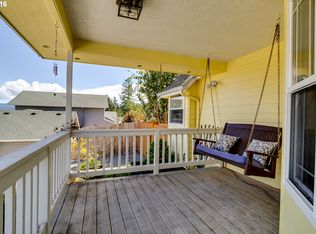Sold
$428,000
2265 Ibsen Ave, Cottage Grove, OR 97424
4beds
2,003sqft
Residential, Single Family Residence
Built in 2001
9,147.6 Square Feet Lot
$431,100 Zestimate®
$214/sqft
$2,455 Estimated rent
Home value
$431,100
$392,000 - $474,000
$2,455/mo
Zestimate® history
Loading...
Owner options
Explore your selling options
What's special
Step into your dream home! This immaculate 2003 square foot sanctuary boasts vaulted ceilings that create an airy, spacious ambiance throughout. The open living space ensures seamless flow from room to room, connecting every corner effortlessly.Luxuriate in the HUGE primary bedroom, complete with vaulted ceilings, an ensuite bathroom, and a generously sized walk-in closet, offering ample storage. Need a home office? The 4th bedroom provides a perfect workspace with a great front view to inspire productivity. For the handy homeowner or hobbyist, the oversized 3-car garage is a haven, featuring a workshop area alongside vehicle parking, catering to all storage and DIY needs. Prepare culinary delights in the large kitchen, equipped with a pantry space, quartz countertops, island, and room for shared cooking experiences. Step onto the covered back patio, perfect for gas BBQing, and relax amidst the beautifully landscaped back and front yards, listening to the birdsong. Privacy is paramount with a fully fenced and gated backyard, offering security and peace of mind. With easy-care landscaping, maintaining this oasis is a breeze, allowing more time to enjoy the tranquility and serenity of your perfect retreat. Welcome home to comfort and relaxation in every detail.
Zillow last checked: 8 hours ago
Listing updated: July 26, 2024 at 07:26am
Listed by:
Becki Trowbridge 541-729-7152,
eXp Realty LLC
Bought with:
Hannah Sanderbrink
Hybrid Real Estate
Source: RMLS (OR),MLS#: 24172885
Facts & features
Interior
Bedrooms & bathrooms
- Bedrooms: 4
- Bathrooms: 2
- Full bathrooms: 2
- Main level bathrooms: 2
Primary bedroom
- Features: Ceiling Fan, Closet Organizer, Ensuite, Vaulted Ceiling, Walkin Closet, Walkin Shower, Wallto Wall Carpet
- Level: Main
- Area: 210
- Dimensions: 14 x 15
Bedroom 2
- Features: Ceiling Fan, Wallto Wall Carpet
- Level: Main
- Area: 120
- Dimensions: 10 x 12
Bedroom 3
- Features: Ceiling Fan, Wallto Wall Carpet
- Level: Main
- Area: 144
- Dimensions: 12 x 12
Bedroom 4
- Features: Ceiling Fan, Wallto Wall Carpet
- Level: Main
- Area: 143
- Dimensions: 11 x 13
Dining room
- Features: Bay Window, Vaulted Ceiling
- Level: Main
- Area: 130
- Dimensions: 10 x 13
Family room
- Features: Vaulted Ceiling, Wallto Wall Carpet
- Level: Main
- Area: 192
- Dimensions: 12 x 16
Kitchen
- Features: Dishwasher, Disposal, Island, Pantry, Double Sinks
- Level: Main
- Area: 182
- Width: 14
Living room
- Features: Vaulted Ceiling
- Level: Main
- Area: 221
- Dimensions: 13 x 17
Heating
- Forced Air, Heat Pump
Cooling
- Central Air, Heat Pump
Appliances
- Included: Dishwasher, Disposal, Free-Standing Range, Free-Standing Refrigerator, Gas Appliances, Microwave, Trash Compactor, Washer/Dryer, Gas Water Heater
- Laundry: Laundry Room
Features
- Ceiling Fan(s), Sink, Vaulted Ceiling(s), Kitchen Island, Pantry, Double Vanity, Closet Organizer, Walk-In Closet(s), Walkin Shower, Quartz
- Flooring: Vinyl, Wall to Wall Carpet
- Windows: Double Pane Windows, Vinyl Frames, Bay Window(s)
- Basement: Crawl Space
Interior area
- Total structure area: 2,003
- Total interior livable area: 2,003 sqft
Property
Parking
- Total spaces: 3
- Parking features: Driveway, RV Access/Parking, Garage Door Opener, Attached, Oversized
- Attached garage spaces: 3
- Has uncovered spaces: Yes
Accessibility
- Accessibility features: Garage On Main, Minimal Steps, One Level, Utility Room On Main, Accessibility
Features
- Levels: One
- Stories: 1
- Has view: Yes
- View description: Mountain(s), Seasonal, Trees/Woods
Lot
- Size: 9,147 sqft
- Features: Level, Seasonal, Sloped, SqFt 7000 to 9999
Details
- Parcel number: 1627817
Construction
Type & style
- Home type: SingleFamily
- Architectural style: Custom Style
- Property subtype: Residential, Single Family Residence
Materials
- Lap Siding
- Foundation: Concrete Perimeter
- Roof: Composition
Condition
- Resale
- New construction: No
- Year built: 2001
Utilities & green energy
- Gas: Gas
- Sewer: Public Sewer
- Water: Public
Community & neighborhood
Location
- Region: Cottage Grove
Other
Other facts
- Listing terms: Cash,Conventional,FHA,VA Loan
- Road surface type: Paved
Price history
| Date | Event | Price |
|---|---|---|
| 7/26/2024 | Sold | $428,000$214/sqft |
Source: | ||
| 7/9/2024 | Pending sale | $428,000$214/sqft |
Source: | ||
| 6/29/2024 | Price change | $428,000-2.3%$214/sqft |
Source: | ||
| 6/13/2024 | Pending sale | $438,000$219/sqft |
Source: | ||
| 6/13/2024 | Listed for sale | $438,000+60.2%$219/sqft |
Source: | ||
Public tax history
| Year | Property taxes | Tax assessment |
|---|---|---|
| 2025 | $6,136 +2.6% | $335,828 +3% |
| 2024 | $5,981 +2.3% | $326,047 +3% |
| 2023 | $5,849 +4% | $316,551 +3% |
Find assessor info on the county website
Neighborhood: 97424
Nearby schools
GreatSchools rating
- 6/10Bohemia Elementary SchoolGrades: K-5Distance: 0.4 mi
- 5/10Lincoln Middle SchoolGrades: 6-8Distance: 0.9 mi
- 5/10Cottage Grove High SchoolGrades: 9-12Distance: 0.6 mi
Schools provided by the listing agent
- Elementary: Bohemia
- Middle: Lincoln
- High: Cottage Grove
Source: RMLS (OR). This data may not be complete. We recommend contacting the local school district to confirm school assignments for this home.

Get pre-qualified for a loan
At Zillow Home Loans, we can pre-qualify you in as little as 5 minutes with no impact to your credit score.An equal housing lender. NMLS #10287.
Sell for more on Zillow
Get a free Zillow Showcase℠ listing and you could sell for .
$431,100
2% more+ $8,622
With Zillow Showcase(estimated)
$439,722
