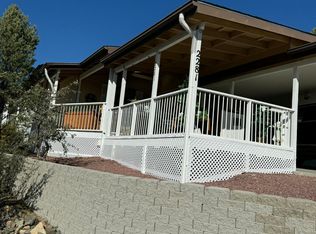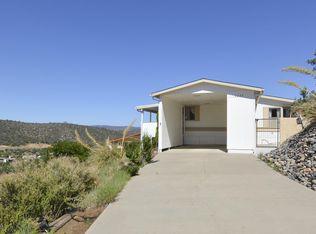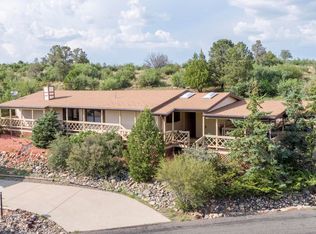STUNNING VIEWS OF THUMB BUTTE, surrounding mountains, and sparkling city lights with fantastic sunrise and sunsets. Nestled in Prescott Canyon Estates on top of the hill in a 55+ community with great amenities is a upgraded 2 bedroom (split floor plan), 2 bath (master has walk in shower), open floor plan with dining area, kitchen and living room with large Arizona or great room with heating and cooling overlooking the views. Large armoire to convey in second bedroom, with small closet next to entry door. Large deck with a beautiful gazebo to enjoy outdoor living. Carport and storage shed to boot. Great escape in Prescott, Arizona!
This property is off market, which means it's not currently listed for sale or rent on Zillow. This may be different from what's available on other websites or public sources.


