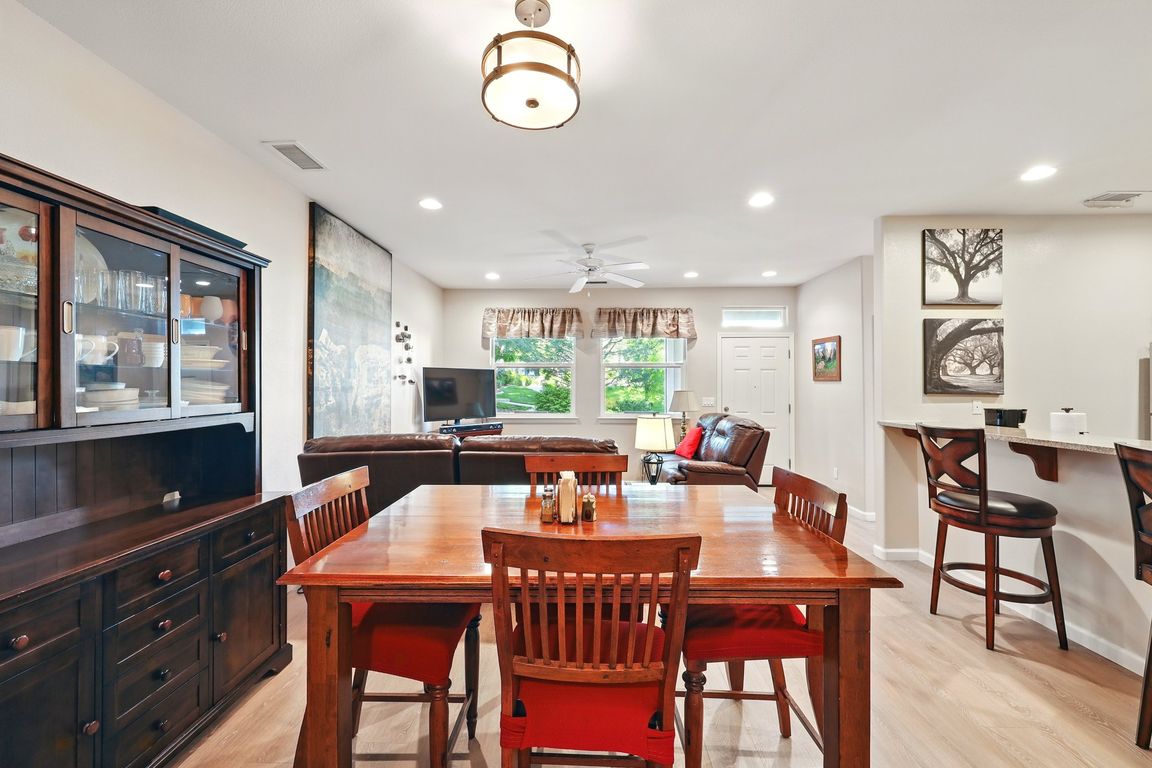
ActivePrice cut: $17.1K (8/20)
$519,900
3beds
1,814sqft
2265 Grosvenor Park Pl, Reno, NV 89509
3beds
1,814sqft
Townhouse
Built in 2012
1,742 sqft
2 Attached garage spaces
$287 price/sqft
$180 monthly HOA fee
What's special
Thoughtfully designed living spaceVersatile loftTankless water heaterWhole-home water filtration system
Bright, Upgraded Townhome in the Heart of Virginia Lake! Imagine waking up just minutes from serene Virginia Lake and Reno's vibrant Midtown dining scene in this light-filled, move-in-ready townhome. With 1,814 sq ft of thoughtfully designed living space, it offers the perfect balance of comfort, style, and convenience. Inside, discover ...
- 167 days |
- 578 |
- 25 |
Likely to sell faster than
Source: NNRMLS,MLS#: 250006241
Travel times
Kitchen
Family Room
Dining Room
Outdoor 1
Living Room
Bedroom
Laundry Room
Bedroom
Bathroom
Bathroom
Bathroom
Zillow last checked: 7 hours ago
Listing updated: October 08, 2025 at 08:19am
Listed by:
Maxine Ramirez S.199377 775-830-7166,
Epique Realty
Source: NNRMLS,MLS#: 250006241
Facts & features
Interior
Bedrooms & bathrooms
- Bedrooms: 3
- Bathrooms: 3
- Full bathrooms: 2
- 1/2 bathrooms: 1
Heating
- ENERGY STAR Qualified Equipment, Hot Water, Natural Gas
Cooling
- Central Air, ENERGY STAR Qualified Equipment, Refrigerated
Appliances
- Included: Dishwasher, Disposal, Double Oven, Gas Cooktop, Gas Range, Microwave, Refrigerator
- Laundry: Laundry Area, Laundry Room, Shelves
Features
- Breakfast Bar, Ceiling Fan(s), High Ceilings, Loft, Pantry, Sliding Shelves, Smart Thermostat, Walk-In Closet(s)
- Flooring: Carpet, Ceramic Tile, Laminate
- Windows: Blinds, Double Pane Windows, Drapes, Vinyl Frames
- Has basement: No
- Has fireplace: No
Interior area
- Total structure area: 1,814
- Total interior livable area: 1,814 sqft
Video & virtual tour
Property
Parking
- Total spaces: 2
- Parking features: Attached, Garage, Garage Door Opener
- Attached garage spaces: 2
Features
- Stories: 2
- Exterior features: None
- Fencing: Partial
- Has view: Yes
- View description: Park/Greenbelt, Trees/Woods
Lot
- Size: 1,742.4 Square Feet
- Features: Greenbelt, Landscaped, Level, Sprinklers In Front, Sprinklers In Rear
Details
- Parcel number: 01959440
- Zoning: MU
- Other equipment: Air Purifier
Construction
Type & style
- Home type: Townhouse
- Property subtype: Townhouse
- Attached to another structure: Yes
Materials
- Stucco
- Foundation: Slab
- Roof: Composition,Shingle
Condition
- New construction: No
- Year built: 2012
Utilities & green energy
- Sewer: Public Sewer
- Utilities for property: Cable Available, Electricity Available, Internet Available, Natural Gas Available, Phone Available, Sewer Available, Cellular Coverage, Water Meter Installed
Community & HOA
Community
- Security: Keyless Entry, Security Fence, Smoke Detector(s)
- Subdivision: Camden 1
HOA
- Has HOA: Yes
- Amenities included: Landscaping, Maintenance, Maintenance Grounds, Management, Parking, Security
- Services included: Maintenance Grounds, Security, Snow Removal
- HOA fee: $180 monthly
- HOA name: Sierra North
Location
- Region: Reno
Financial & listing details
- Price per square foot: $287/sqft
- Tax assessed value: $316,247
- Annual tax amount: $2,669
- Date on market: 5/12/2025
- Listing terms: 1031 Exchange,Cash,Conventional,FHA,VA Loan