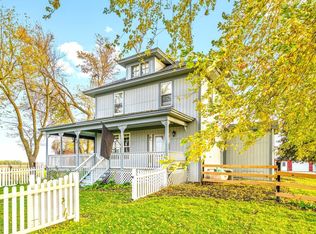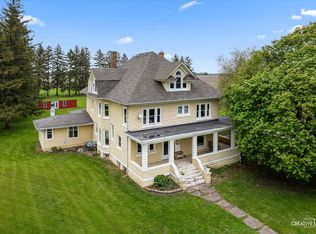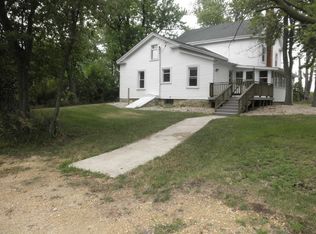Rare all brick ranch home on 5 acres with 1/2 acre private, stocked pond, zoned Ag! Bring the animals! Awesome brick paver patio to enjoy the wide open views and pond! Huge 50 x 100 metal outbuilding with concrete floors. Part of the shop is heated with propane and the other side is cold storage. Also 3 phase service, plumbed, 14' and 12' overhead doors. Built-in cabinets and workbench will stay. Great opportunity for the hobbyist or car enthusiast. Home features 3 nice-sized bedrooms and 3 baths. Kitchen offers custom cabinets and plenty of counter space, breakfast bar, and all appliances. Dining area has new patio door. Heated floors and Jacuzzi tub in the hall bath! Classic home with full finished basement, complete with kitchenette, wood-burning fireplace, and huge space for your family's recreational needs. Also a separate room for office. Convenient first floor laundry. Two-car attached, heated garage. Roof new in 2013, electric is 200 amp and is underground service. Only 10 min to I-39 and and 5 min to Paw Paw.
This property is off market, which means it's not currently listed for sale or rent on Zillow. This may be different from what's available on other websites or public sources.


