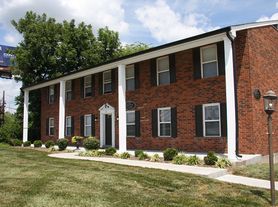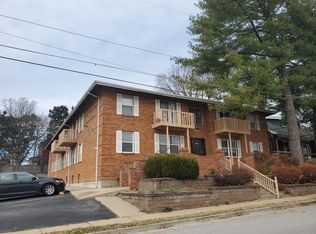This 3-bedroom, 1.5-bath duplex offers great rental potential with recent updates, including new paint and new flooring throughout. The eat-in kitchen overlooks the fenced backyard, perfect for enjoying outdoor space or entertaining.
The main floor features a spacious family room, kitchen with laminate flooring, and a convenient half bath. Upstairs, you'll find three comfortable bedrooms and a full bath. The unfinished basement provides plenty of storage space, along with laundry hookups.
Additional highlights include a large backyard, carport, and driveway for off-street parking.
Schools:
Elementary: Harris Elementary
Middle: Jefferson / Hardin
High: St. Charles West High
This home offers plenty of space, great updates, and solid potentialschedule your showing today!
IMPORTANT THINGS TO KNOW
Application Fee: $65 per applicant 18 or older (Application processing time is 13 business days.)
Resident Benefit Package: $25 per month
Move-In Admin Fee: $200
Security Deposit: Equal to one month's rent
Security Deposit Due: 24 hours upon approval
Lease Start: Unless otherwise noted, lease must begin within 2 weeks of application submission
Pet Policy
A non-refundable fee of $25 (via ACH) or $30 (via credit card) is required by Pet Screening to process a pet profile. Profiles for service animals and "No Pet" declarations are free of charge.
Pet rent based on FIDO score:
"1" paw score: $80
"2" paw score: $60
"3" paw score: $50
"4" paw score: $40
"5" paw score: $30
Resident Benefit Package ($25/month) Includes:
Free Online ACH Payments
Online Portal for Document Storage and Maintenance Requests
24/7 Emergency and Maintenance Support
Move-In Admin Fee: One-time fee of $200 includes lease drafting, e-signatures, contactless move-in, and move-in report documentation.
Please note that we lease properties on a first-come-first-served basis. Rental rates for all properties are subject to change, and submission does not constitute an agreement to rent at a specific rental rate. An approved application alone does not secure a property. Properties are considered secured once applicants have paid all required fees and deposits. Note again that application fees are non-refundable once submitted.
All information including advertised rent and other charges is deemed reliable but not guaranteed and is subject to change.
House for rent
$1,700/mo
2265 Campus Dr, Saint Charles, MO 63301
3beds
1,548sqft
Price may not include required fees and charges.
Single family residence
Available now
No pets
Central air
Washer dryer hookup laundry
-- Parking
-- Heating
What's special
Fenced backyardUnfinished basementLarge backyardPlenty of storage spaceOff-street parkingDriveway for off-street parkingLaundry hookups
- 9 days |
- -- |
- -- |
Travel times
Zillow can help you save for your dream home
With a 6% savings match, a first-time homebuyer savings account is designed to help you reach your down payment goals faster.
Offer exclusive to Foyer+; Terms apply. Details on landing page.
Facts & features
Interior
Bedrooms & bathrooms
- Bedrooms: 3
- Bathrooms: 2
- Full bathrooms: 2
Cooling
- Central Air
Appliances
- Included: Disposal, Microwave, Oven, Refrigerator, Stove
- Laundry: Washer Dryer Hookup
Interior area
- Total interior livable area: 1,548 sqft
Property
Parking
- Details: Contact manager
Features
- Exterior features: Washer Dryer Hookup
Details
- Parcel number: 6010B49620000130000000
Construction
Type & style
- Home type: SingleFamily
- Property subtype: Single Family Residence
Community & HOA
Location
- Region: Saint Charles
Financial & listing details
- Lease term: Contact For Details
Price history
| Date | Event | Price |
|---|---|---|
| 10/22/2025 | Price change | $1,700-5.6%$1/sqft |
Source: Zillow Rentals | ||
| 10/14/2025 | Listed for rent | $1,800+71.4%$1/sqft |
Source: Zillow Rentals | ||
| 9/5/2025 | Sold | -- |
Source: | ||
| 9/1/2025 | Pending sale | $160,000$103/sqft |
Source: | ||
| 8/16/2025 | Contingent | $160,000$103/sqft |
Source: | ||

