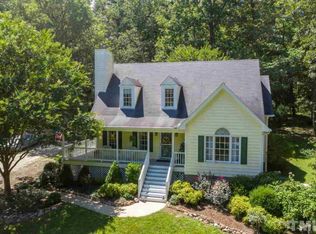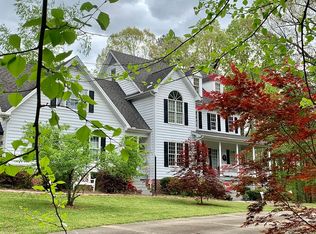Would you love privacy? Acreage? Wired Workshop (plumbed)? Chef's kitchen w/Bosch appliances, granite, s/s? Remodeled master spa w/ walk in shower.custom tile, jetted soaking tub, 2 wi closets, oversized rooms, split floor plan, main living on one fl, mudroom, hardwoods, screened in porch + deck, 2 car attached garage AND 3 car carport, partially finished basement that can be a BR, MAN CAVE, media room and storage. Garden,, grape vines, fig, blueberries. 8 miles to downtown FV. Room for RV, boat, etc.
This property is off market, which means it's not currently listed for sale or rent on Zillow. This may be different from what's available on other websites or public sources.

