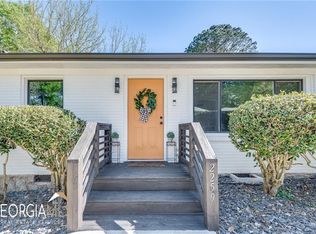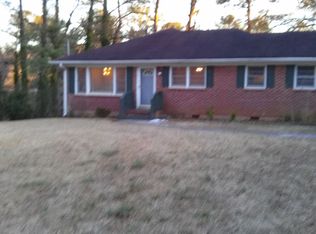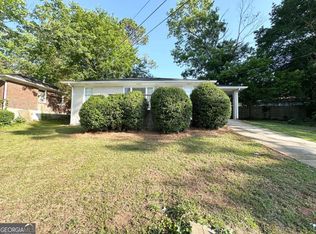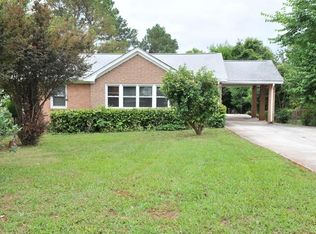Closed
$425,000
2265 Alpha Dr, Decatur, GA 30032
3beds
1,400sqft
Single Family Residence
Built in 1955
8,712 Square Feet Lot
$402,100 Zestimate®
$304/sqft
$2,199 Estimated rent
Home value
$402,100
$382,000 - $422,000
$2,199/mo
Zestimate® history
Loading...
Owner options
Explore your selling options
What's special
Nestled in the desirable East Lake Terrace neighborhood, this stunning 3 bed / 2 bath four-sided brick ranch home is one you don't want to miss! Completely renovated in 2019 with new electrical, modern lighting, a new roof, new plumbing, and new ductwork. There is also a 2023 HVAC. The home welcomes you with an inviting open-concept floor plan, where vaulted ceilings, a shiplap accent wall, and natural light grace the living room. Elegant oak hardwood flooring flows seamlessly throughout, enhancing the home's timeless appeal. The kitchen is a chef's delight and showcases soft-close cabinets, granite countertops, a 5-burner gas range, and a newer dishwasher and microwave. The primary suite boasts a charming brick accent wall, a spacious walk-in closet, and a modern ensuite bath. Two additional bedrooms share a lovely bathroom. Included are a 2019 washer and dryer, with the washer serviced in 2023. Host family and friends on the expansive back deck or gather around the fire pit in the yard with a 2019 privacy fence. For green thumbs, there's a gardening box and a peach tree planted in 2019, while a storage shed built in 2020 offers ample space for outdoor essentials. Nature enthusiasts will enjoy the proximity to Buena Vista Lake, accessible via a nearby trail, offering opportunities for fishing and leisurely strolls. Located just minutes from East Lake Golf Club, East Atlanta, Oakhurst, Kirkwood, and downtown Decatur. Plus, anticipate the convenience of an upcoming multi-use retail and living community off of 2nd Street! Don't miss out on the chance to call this delightful property your home!
Zillow last checked: 8 hours ago
Listing updated: May 21, 2024 at 11:30am
Listed by:
Janice Overbeck 404-800-3159,
Keller Williams Realty Atlanta North,
Stefanie S Venable 678-779-9909,
Keller Williams Realty Atlanta North
Bought with:
David Lawhon, 390000
Compass
Source: GAMLS,MLS#: 10292771
Facts & features
Interior
Bedrooms & bathrooms
- Bedrooms: 3
- Bathrooms: 2
- Full bathrooms: 2
- Main level bathrooms: 2
- Main level bedrooms: 3
Dining room
- Features: Separate Room
Kitchen
- Features: Breakfast Bar
Heating
- Central, Electric, Heat Pump
Cooling
- Ceiling Fan(s), Central Air
Appliances
- Included: Dishwasher, Disposal, Dryer, Microwave, Refrigerator, Washer
- Laundry: In Hall, Laundry Closet
Features
- Master On Main Level, Other, Rear Stairs, Split Bedroom Plan
- Flooring: Hardwood, Tile
- Windows: Double Pane Windows
- Basement: Crawl Space
- Has fireplace: No
- Common walls with other units/homes: No Common Walls
Interior area
- Total structure area: 1,400
- Total interior livable area: 1,400 sqft
- Finished area above ground: 1,400
- Finished area below ground: 0
Property
Parking
- Parking features: Kitchen Level, Off Street
Features
- Levels: One and One Half
- Stories: 1
- Patio & porch: Deck
- Fencing: Back Yard,Fenced,Privacy,Wood
- Body of water: None
Lot
- Size: 8,712 sqft
- Features: Level, Private
Details
- Additional structures: Outbuilding
- Parcel number: 15 150 05 008
Construction
Type & style
- Home type: SingleFamily
- Architectural style: Brick 4 Side,Ranch,Traditional
- Property subtype: Single Family Residence
Materials
- Brick
- Foundation: Block
- Roof: Composition
Condition
- Resale
- New construction: No
- Year built: 1955
Utilities & green energy
- Sewer: Public Sewer
- Water: Public
- Utilities for property: Cable Available, Electricity Available, Natural Gas Available, Sewer Available, Water Available
Community & neighborhood
Security
- Security features: Smoke Detector(s)
Community
- Community features: None
Location
- Region: Decatur
- Subdivision: Longdale Park
HOA & financial
HOA
- Has HOA: No
- Services included: None
Other
Other facts
- Listing agreement: Exclusive Right To Sell
Price history
| Date | Event | Price |
|---|---|---|
| 5/21/2024 | Sold | $425,000+7.6%$304/sqft |
Source: | ||
| 5/6/2024 | Pending sale | $395,000$282/sqft |
Source: | ||
| 5/3/2024 | Listed for sale | $395,000+26.3%$282/sqft |
Source: | ||
| 9/13/2019 | Sold | $312,800+0.1%$223/sqft |
Source: | ||
| 8/8/2019 | Pending sale | $312,500$223/sqft |
Source: Keller Williams Realty Atlanta Partners #8562264 Report a problem | ||
Public tax history
| Year | Property taxes | Tax assessment |
|---|---|---|
| 2025 | $5,081 +22.7% | $160,880 +11.2% |
| 2024 | $4,141 +20.4% | $144,680 +2.2% |
| 2023 | $3,438 +3.6% | $141,560 +27.3% |
Find assessor info on the county website
Neighborhood: Candler-Mcafee
Nearby schools
GreatSchools rating
- 4/10Ronald E McNair Discover Learning Academy Elementary SchoolGrades: PK-5Distance: 0.6 mi
- 5/10McNair Middle SchoolGrades: 6-8Distance: 0.7 mi
- 3/10Mcnair High SchoolGrades: 9-12Distance: 2.3 mi
Schools provided by the listing agent
- Elementary: Ronald E McNair
- Middle: Mcnair
- High: Mcnair
Source: GAMLS. This data may not be complete. We recommend contacting the local school district to confirm school assignments for this home.
Get a cash offer in 3 minutes
Find out how much your home could sell for in as little as 3 minutes with a no-obligation cash offer.
Estimated market value$402,100
Get a cash offer in 3 minutes
Find out how much your home could sell for in as little as 3 minutes with a no-obligation cash offer.
Estimated market value
$402,100



