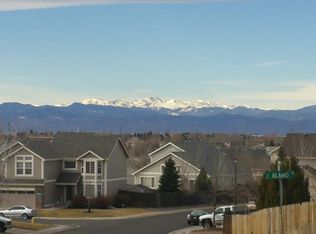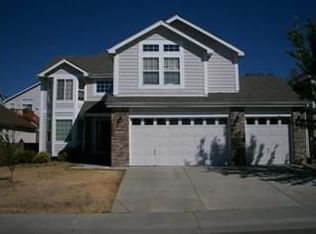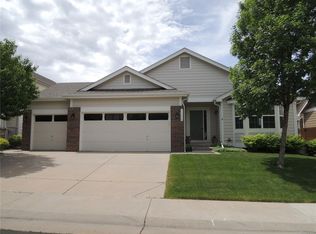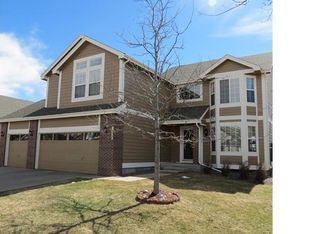Sold for $633,000 on 06/12/23
$633,000
22647 E Ida Avenue, Aurora, CO 80015
5beds
3,330sqft
Single Family Residence
Built in 2000
6,926 Square Feet Lot
$618,600 Zestimate®
$190/sqft
$3,397 Estimated rent
Home value
$618,600
$588,000 - $650,000
$3,397/mo
Zestimate® history
Loading...
Owner options
Explore your selling options
What's special
Awesome Saddle Rock Ridge ranch with a finished basement! Wonderful main level with high ceilings - fantastic open floorplan! Sunny kitchen with breakfast bar, tons of cabinets and countertop space, and all appliances are included! The master bedroom features a private, updated 5-piece bath, and the two secondary bedrooms share a full hall bath! The basement was finished in 2020 and boasts a large family room with wet bar area and a fireplace, two additional bedrooms, and a 3/4 bath! Perfect for guests or older children! Could also be a great setup for roommates or in-laws! Basement is fully wired, and the built-in speakers are included! Kids and pets will love playing in the fenced backyard! New landscaping was recently completed, and the patio is great for gathering with friends and family for summer BBQs! Quiet street with an easy 1 block walk to hiking/biking trails! 20 minute walk to Canyon Creek Elementary! Super location with easy access to Southlands shopping and dining, grocery stores, and E-470! Don't miss this incredible house and incredible opportunity in popular Saddle Rock Ridge!
Zillow last checked: 8 hours ago
Listing updated: September 13, 2023 at 08:41pm
Listed by:
Troy Hansford Team HansfordTeam@TroyHansford.com,
RE/MAX Professionals,
Courtney Vance 303-646-7995,
RE/MAX Professionals
Bought with:
Laura Stewart, 40046692
HomeSmart
Source: REcolorado,MLS#: 7954665
Facts & features
Interior
Bedrooms & bathrooms
- Bedrooms: 5
- Bathrooms: 3
- Full bathrooms: 2
- 3/4 bathrooms: 1
- Main level bathrooms: 2
- Main level bedrooms: 3
Primary bedroom
- Level: Main
Bedroom
- Level: Main
Bedroom
- Level: Main
Bedroom
- Level: Basement
Bedroom
- Level: Basement
Primary bathroom
- Level: Main
Bathroom
- Level: Main
Bathroom
- Level: Basement
Dining room
- Level: Main
Family room
- Level: Basement
Kitchen
- Level: Main
Laundry
- Level: Basement
Living room
- Level: Main
Mud room
- Level: Main
Heating
- Forced Air
Cooling
- Central Air
Appliances
- Included: Dishwasher, Disposal, Microwave, Oven, Range, Refrigerator
- Laundry: In Unit
Features
- Built-in Features, Corian Counters, Five Piece Bath, High Ceilings, Open Floorplan, Pantry, Primary Suite, Vaulted Ceiling(s), Walk-In Closet(s)
- Flooring: Carpet, Laminate, Tile
- Basement: Finished,Full
- Number of fireplaces: 2
- Fireplace features: Family Room, Living Room
Interior area
- Total structure area: 3,330
- Total interior livable area: 3,330 sqft
- Finished area above ground: 1,665
- Finished area below ground: 1,545
Property
Parking
- Total spaces: 2
- Parking features: Garage - Attached
- Attached garage spaces: 2
Features
- Levels: One
- Stories: 1
- Patio & porch: Patio
- Fencing: Full
Lot
- Size: 6,926 sqft
- Features: Level
Details
- Parcel number: 034025391
- Special conditions: Standard
Construction
Type & style
- Home type: SingleFamily
- Property subtype: Single Family Residence
Materials
- Brick, Frame, Wood Siding
- Roof: Composition
Condition
- Year built: 2000
Utilities & green energy
- Sewer: Public Sewer
- Water: Public
Community & neighborhood
Location
- Region: Aurora
- Subdivision: Saddle Rock Ridge
HOA & financial
HOA
- Has HOA: Yes
- HOA fee: $54 monthly
- Services included: Trash
- Association name: Westwind Mgt - Saddle Rock Ridge
- Association phone: 303-369-1800
Other
Other facts
- Listing terms: Cash,Conventional,FHA,VA Loan
- Ownership: Individual
Price history
| Date | Event | Price |
|---|---|---|
| 6/12/2023 | Sold | $633,000+57.3%$190/sqft |
Source: | ||
| 3/11/2019 | Sold | $402,500-4.2%$121/sqft |
Source: BROKERS GUILD solds #4585015_80015 | ||
| 2/13/2019 | Pending sale | $420,000$126/sqft |
Source: Brokers Guild-Cherry Creek Ltd. #4585015 | ||
| 2/2/2019 | Listed for sale | $420,000+56.7%$126/sqft |
Source: Brokers Guild-Cherry Creek Ltd. #4585015 | ||
| 8/16/2013 | Sold | $268,000-0.7%$80/sqft |
Source: Public Record | ||
Public tax history
| Year | Property taxes | Tax assessment |
|---|---|---|
| 2024 | $4,254 +32.6% | $41,379 -9.1% |
| 2023 | $3,209 -0.7% | $45,502 +63.6% |
| 2022 | $3,233 | $27,821 -2.8% |
Find assessor info on the county website
Neighborhood: 80015
Nearby schools
GreatSchools rating
- 6/10Canyon Creek Elementary SchoolGrades: PK-5Distance: 0.4 mi
- 4/10Thunder Ridge Middle SchoolGrades: 6-8Distance: 1 mi
- 8/10Cherokee Trail High SchoolGrades: 9-12Distance: 2.6 mi
Schools provided by the listing agent
- Elementary: Canyon Creek
- Middle: Thunder Ridge
- High: Cherokee Trail
- District: Cherry Creek 5
Source: REcolorado. This data may not be complete. We recommend contacting the local school district to confirm school assignments for this home.
Get a cash offer in 3 minutes
Find out how much your home could sell for in as little as 3 minutes with a no-obligation cash offer.
Estimated market value
$618,600
Get a cash offer in 3 minutes
Find out how much your home could sell for in as little as 3 minutes with a no-obligation cash offer.
Estimated market value
$618,600



