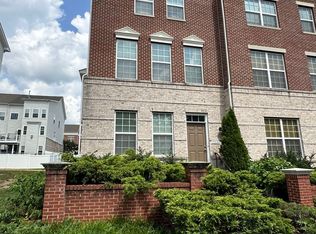**RENT REDUCED DOWN TO ORIGINAL 2023 PRICE** Beautiful Brambleton townhome close to everything! 3 levels, 3 bedrooms, 3 full bathrooms, 1 half bath, and a 2-car garage. The front entrance to the home sits tucked away from the street and faces a quiet, common area courtyard. Lower entry level features a large & open room that can be used as a family room, office, den, or home gym, along with a full bathroom, exiting to a spacious 2-car garage in the back. 2nd floor main living level showcases a large open floor plan- living room with beautiful hardwood flooring and kitchen/dining space. Kitchen features granite countertops, stainless steel appliances, gas cooking, island with sink and dishwasher, double-door pantry, cozy gas fireplace, and plenty of room/options for placing a dining table & chairs, opening up to a large deck. Upper level has the primary bedroom suite with recessed ceiling, large walk-in closet, and attached ensuite primary bathroom with double sinks, shower, and a separate relaxing garden bathtub. Down the hall is a full bath with a tub shower, a separate laundry room with washer & dryer, and then the 2 additional bedrooms. Literally around the corner from all that Brambleton has to offer- shops, restaurants, groceries, movie theater, and more. **Cable TV/high-speed internet included in rent
Less than 4 miles/8-min. drive to the new Ashburn Silver Line Metro Station. Just @9 miles/15-min. drive to Dulles International Airport. No pets and no smoking. $65 app fee per adult 18 yrs and older. Apply online.
Townhouse for rent
$3,200/mo
22646 Wispy Green Ter, Ashburn, VA 20148
3beds
2,412sqft
Price may not include required fees and charges.
Townhouse
Available now
No pets
Central air, electric, ceiling fan
Dryer in unit laundry
2 Attached garage spaces parking
Natural gas, forced air, fireplace
What's special
Cozy gas fireplaceBeautiful hardwood flooringGranite countertopsPrimary bedroom suiteSeparate relaxing garden bathtubGas cookingLaundry room
- 27 days
- on Zillow |
- -- |
- -- |
Travel times
Get serious about saving for a home
Consider a first-time homebuyer savings account designed to grow your down payment with up to a 6% match & 4.15% APY.
Facts & features
Interior
Bedrooms & bathrooms
- Bedrooms: 3
- Bathrooms: 4
- Full bathrooms: 3
- 1/2 bathrooms: 1
Rooms
- Room types: Family Room
Heating
- Natural Gas, Forced Air, Fireplace
Cooling
- Central Air, Electric, Ceiling Fan
Appliances
- Included: Dishwasher, Disposal, Dryer, Microwave, Refrigerator, Washer
- Laundry: Dryer In Unit, In Unit, Laundry Room, Upper Level, Washer In Unit
Features
- Breakfast Area, Ceiling Fan(s), Combination Dining/Living, Combination Kitchen/Dining, Combination Kitchen/Living, Eat-in Kitchen, Family Room Off Kitchen, Kitchen - Table Space, Kitchen Island, Open Floorplan, Pantry, Primary Bath(s), Recessed Lighting, Walk In Closet, Walk-In Closet(s)
- Flooring: Carpet, Hardwood
- Has fireplace: Yes
Interior area
- Total interior livable area: 2,412 sqft
Property
Parking
- Total spaces: 2
- Parking features: Attached, Driveway, Covered
- Has attached garage: Yes
- Details: Contact manager
Features
- Exterior features: Contact manager
Details
- Parcel number: 158252928000
Construction
Type & style
- Home type: Townhouse
- Architectural style: Colonial
- Property subtype: Townhouse
Condition
- Year built: 2012
Utilities & green energy
- Utilities for property: Cable, Cable Available, Garbage, Internet
Building
Management
- Pets allowed: No
Community & HOA
Community
- Features: Clubhouse, Pool, Tennis Court(s)
HOA
- Amenities included: Basketball Court, Pool, Tennis Court(s)
Location
- Region: Ashburn
Financial & listing details
- Lease term: Contact For Details
Price history
| Date | Event | Price |
|---|---|---|
| 7/10/2025 | Price change | $3,200-4.5%$1/sqft |
Source: Bright MLS #VALO2098604 | ||
| 6/14/2025 | Listed for rent | $3,350+4.7%$1/sqft |
Source: Bright MLS #VALO2098604 | ||
| 7/31/2023 | Listing removed | -- |
Source: Bright MLS #VALO2054340 | ||
| 7/21/2023 | Listed for rent | $3,200$1/sqft |
Source: Bright MLS #VALO2054340 | ||
| 7/7/2023 | Sold | $650,000$269/sqft |
Source: | ||
![[object Object]](https://photos.zillowstatic.com/fp/1fd2b910819e37d2e31a90ca5b1407a7-p_i.jpg)
