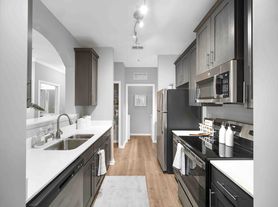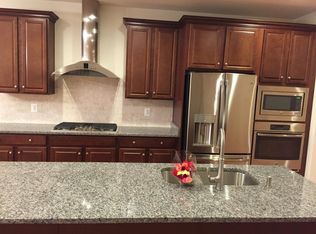Welcome to this light-filled, move-in ready townhome set on a quiet street in a beautiful Ashburn neighborhood moments to everyday essentials, parks, top-rated schools, and commuter routes (Dulles Greenway, Route 7) plus shopping and dining at Brambleton/One Loudoun and the Silver Line Ashburn Metro.
Entry Level: A private bedroom with full bath and closet space sits just off the foyer, perfect for guests, an office, or multi-gen living. The flexible recreation/living area offers room to lounge or work, with hardwood, tile, and fresh carpet underfoot. Interior access to the 2-car garage adds everyday convenience.
Main Level: An open concept great room framed by expansive windows and all-hardwood flooring is ideal for entertaining. The chef's kitchen anchors the space with generous cabinetry and prep areas, flowing into a living room and dining area that open to the lovely, spacious patio perfect for morning coffee or evening grilling. A powder room completes this level.
Upper Level: Find three generously sized bedrooms and two full baths, including an airy primary suite with excellent natural light. All bedrooms feature hardwood flooring and ample storage.
Highlights: 4 bedrooms including an entry-level suite 3.5 baths true 2-car garage patio for outdoor living open main level with hardwoods throughout abundant natural light close to groceries, cafes, fitness, trails, and major commuter options.
- Owner Pays HOA
- 12 Month Minimum Term
Townhouse for rent
$3,299/mo
22644 Amberjack Sq, Ashburn, VA 20148
4beds
2,412sqft
Price may not include required fees and charges.
Townhouse
Available Sat Nov 1 2025
Cats, dogs OK
Central air
In unit laundry
Attached garage parking
Forced air
What's special
Quiet streetOpen concept great roomPatio for outdoor livingSpacious patioBeautiful ashburn neighborhoodGenerously sized bedroomsAbundant natural light
- 9 days |
- -- |
- -- |
Travel times
Looking to buy when your lease ends?
Get a special Zillow offer on an account designed to grow your down payment. Save faster with up to a 6% match & an industry leading APY.
Offer exclusive to Foyer+; Terms apply. Details on landing page.
Facts & features
Interior
Bedrooms & bathrooms
- Bedrooms: 4
- Bathrooms: 4
- Full bathrooms: 3
- 1/2 bathrooms: 1
Heating
- Forced Air
Cooling
- Central Air
Appliances
- Included: Dishwasher, Dryer, Freezer, Microwave, Oven, Refrigerator, Washer
- Laundry: In Unit
Features
- Flooring: Carpet, Hardwood, Tile
Interior area
- Total interior livable area: 2,412 sqft
Property
Parking
- Parking features: Attached, Off Street
- Has attached garage: Yes
- Details: Contact manager
Features
- Exterior features: Heating system: Forced Air, Parks, Trails
Details
- Parcel number: 158262246000
Construction
Type & style
- Home type: Townhouse
- Property subtype: Townhouse
Building
Management
- Pets allowed: Yes
Community & HOA
Location
- Region: Ashburn
Financial & listing details
- Lease term: 1 Year
Price history
| Date | Event | Price |
|---|---|---|
| 10/21/2025 | Price change | $3,299-5.7%$1/sqft |
Source: Zillow Rentals | ||
| 10/13/2025 | Listed for rent | $3,499+4.4%$1/sqft |
Source: Zillow Rentals | ||
| 10/13/2025 | Listing removed | $3,350$1/sqft |
Source: Zillow Rentals | ||
| 10/5/2025 | Listed for rent | $3,350+24.1%$1/sqft |
Source: Zillow Rentals | ||
| 10/14/2020 | Listing removed | $2,700$1/sqft |
Source: Samson Properties #VALO422740 | ||

