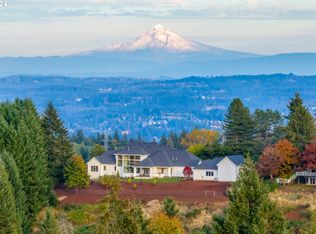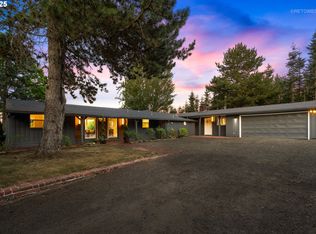Updated Spacious 5 Bedroom Home on 1.33 Acres perched above Sherwood with Valley and Mountain Views. Extensively updated throughout the interior of the home and grounds with quality materials in mind.H2O and Septic Tank replaced in 2014..and recently a new water softener added. Call and ask for an upgrade list, Lot Line adjustment Map and schedule a time to view this wonderful home in a peaceful setting just minutes outside of the city.
This property is off market, which means it's not currently listed for sale or rent on Zillow. This may be different from what's available on other websites or public sources.

