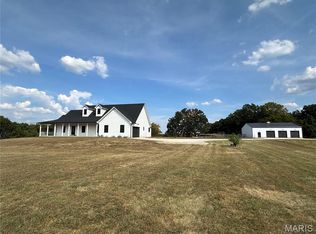This 376 acre property could be a survivalistâs safe haven, residence, retreat, hunting club, or home business. The 8,000+ sq ft main house is massive. It has a gigantic kitchen with large breakfast and seating areas to relax. This houseâs exceptional features are the great room and 4 season room both 1600 sq ft with vaulted wooden ceilings, 3000 sq ft attached garage, and 2000 sq ft detached garage both heated. The home has a fabulous view of the 3 acre swimming lake with beach & elevated pavilion. There are 3 fenced cattle pastures, a 50 acre hay field, orchard, garden, fishing lake, 2 elevated deer cabins, 2 propane generators, and 2 wood-burning outdoor furnaces. There are outbuildings including a 3 bedroom- 2 bath guesthouse, a 2 story 2500 sq ft red barn with 1 bedroom- 2 bath- rec room, 7200 sq ft pole barn, and heated 1400 sq ft tool shop. There are also a full-size soccer field, miles of ATV and horseback riding trails, dog kennel, and a perfect location for a 25 acre lake.
This property is off market, which means it's not currently listed for sale or rent on Zillow. This may be different from what's available on other websites or public sources.

