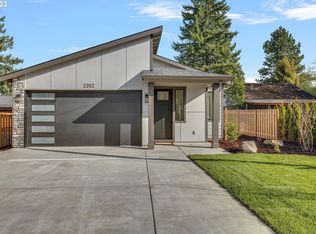THIS IS A RARE FIND! RANCH HOME IN PRIVATE PARKLIKE SETTING. LARGE OPEN KITCHEN WITH NEWER CABINETS, SS APPLIANCES INCLUDING A KITCHEN AID COMMERCIAL GRADE GAS RANGE, PANTRY, & TILE FLRS. LIGHT BRIGHT FAMILY ROOM W/SANDSTONE FIREPLACE,COVED CEILINGS, & PICTURE WINDOW. LARGE MASTER WITH FULL BATH, DOUBLE SINK, & FRENCH DOORS TO COVERED PATIO. FRONT & BACK SPRINKLERS. NEW DISHWASHER, HW HEATER, & PLUMBING. RV/BOAT PARKING, APPROX 14X30 SHOP, OVERSIZED TOOL SHED, HOT TUB, & FENCED YARD.
This property is off market, which means it's not currently listed for sale or rent on Zillow. This may be different from what's available on other websites or public sources.

