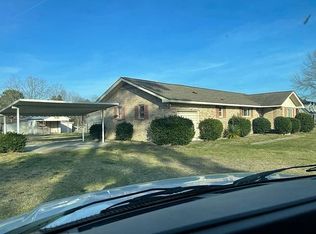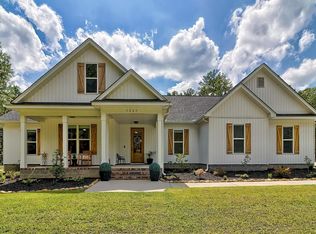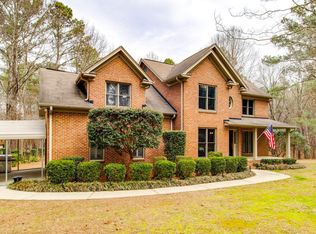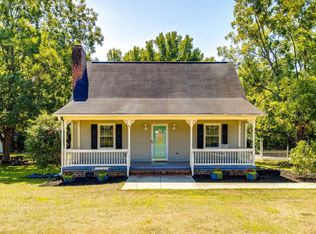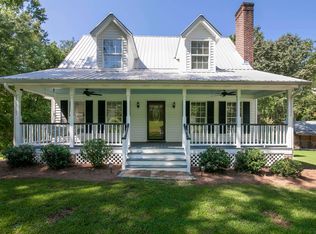Versatile mini-estate offering land, infrastructure, and space rarely found in today’s market, with a motivated seller open to serious offers. Located at 2264 Ridgeway Road in Lugoff, SC, this 2.51-acre fully fenced property includes a 24’x48’ three-stall horse barn, livestock areas, and a 30x50 powered workshop with 200-amp service, 220 outlets, and a 9,000-lb vehicle lift—ideal for equestrian use, trades, or serious hobbyists. The all-brick 4-bedroom, 3-bathcustom home with 2-car garage offers over 3,000 square feet and features two main-level suites for guests or multigenerational living, vaulted ceilings, hardwood floors, gas fireplace, and a 2025-updated kitchen with quartz countertops, bar seating, bay-window dining area, tile floors, pantry, and double ovens. The primary suite includes a spacious bedroom, walk-in and shoe closets, double vanity, private water closet, walk-in shower, and walk-in tub, while thesecond main-floor suite offers a sitting or office area, Jacuzzi tub, and separate shower. A screened porch overlooks the fenced acreage, creating a private country setting with award-winning Kershaw County schools and convenient access to Camden, Lake Wateree, and I-20—a rare opportunity with a seller ready to make a deal. Disclaimer: CMLS has not reviewed and, therefore, does not endorse vendors who may appear in listings.
For sale
Price cut: $10K (1/7)
$589,900
2264 Ridgeway Rd, Lugoff, SC 29078
4beds
3,031sqft
Est.:
Single Family Residence
Built in 2004
2.51 Acres Lot
$582,300 Zestimate®
$195/sqft
$-- HOA
What's special
Gas fireplaceLivestock areasDouble ovensJacuzzi tubHardwood floorsBar seatingWalk-in and shoe closets
- 59 days |
- 1,463 |
- 51 |
Zillow last checked: 8 hours ago
Listing updated: January 22, 2026 at 06:35am
Listed by:
Jeffrey R Graham,
Graham Realty, Inc
Source: Consolidated MLS,MLS#: 622363
Tour with a local agent
Facts & features
Interior
Bedrooms & bathrooms
- Bedrooms: 4
- Bathrooms: 3
- Full bathrooms: 3
- Main level bathrooms: 2
Primary bedroom
- Features: Double Vanity, Bath-Private, Separate Shower, Walk-In Closet(s), Whirlpool, Ceiling Fan(s)
- Level: Main
Bedroom 2
- Features: Bath-Private, Separate Shower, Sitting Room, Tub-Garden, Ceiling Fan(s), Closet-Private
- Level: Main
Bedroom 3
- Features: Bath-Shared, Tub-Shower, Ceiling Fan(s)
- Level: Second
Bedroom 4
- Features: Bath-Shared, Tub-Shower, Ceiling Fan(s)
- Level: Second
Dining room
- Features: Area, Floors-Hardwood, Molding
- Level: Main
Kitchen
- Features: Bar, Bay Window, Eat-in Kitchen, Floors-Tile, Backsplash-Other, Cabinets-Painted, Recessed Lighting, Counter Tops-Quartz
- Level: Main
Living room
- Features: Fireplace, Floors-Hardwood, Ceiling-Vaulted, Ceiling Fan
- Level: Main
Heating
- Central, Heat Pump 1st Lvl, Heat Pump 2nd Lvl
Cooling
- Central Air
Appliances
- Included: Counter Cooktop, Double Oven, Smooth Surface, Dishwasher, Refrigerator
- Laundry: Heated Space, Utility Room, Main Level
Features
- Ceiling Fan(s)
- Flooring: Hardwood, Tile, Carpet
- Basement: Crawl Space
- Attic: Attic Access
- Number of fireplaces: 1
- Fireplace features: Gas Log-Propane
Interior area
- Total structure area: 3,031
- Total interior livable area: 3,031 sqft
Property
Parking
- Total spaces: 4
- Parking features: Garage - Attached
- Attached garage spaces: 2
Accessibility
- Accessibility features: Bathroom
Features
- Stories: 2
- Patio & porch: Patio
- Exterior features: Gutters - Partial, Gutters - Full
- Fencing: Horse Fence,Livestock Fence
Lot
- Size: 2.51 Acres
- Features: Horse OK
Details
- Additional structures: Barn(s), Workshop
- Parcel number: 2650000070
- Horses can be raised: Yes
Construction
Type & style
- Home type: SingleFamily
- Architectural style: Traditional
- Property subtype: Single Family Residence
Materials
- Brick-All Sides-AbvFound
Condition
- New construction: No
- Year built: 2004
Utilities & green energy
- Sewer: Septic Tank
- Water: Shared, Well
- Utilities for property: Electricity Connected
Community & HOA
Community
- Security: Security System Leased
- Subdivision: NONE
HOA
- Has HOA: No
Location
- Region: Lugoff
Financial & listing details
- Price per square foot: $195/sqft
- Tax assessed value: $405,000
- Annual tax amount: $2,365
- Date on market: 11/26/2025
- Listing agreement: Exclusive Right To Sell
- Road surface type: Paved
Estimated market value
$582,300
$553,000 - $611,000
$2,424/mo
Price history
Price history
| Date | Event | Price |
|---|---|---|
| 1/7/2026 | Price change | $589,900-1.7%$195/sqft |
Source: | ||
| 12/24/2025 | Price change | $599,900-3.2%$198/sqft |
Source: | ||
| 11/26/2025 | Listed for sale | $620,000-3.7%$205/sqft |
Source: | ||
| 11/14/2025 | Listing removed | $643,900$212/sqft |
Source: | ||
| 10/3/2025 | Price change | $643,900-2.4%$212/sqft |
Source: | ||
Public tax history
Public tax history
| Year | Property taxes | Tax assessment |
|---|---|---|
| 2024 | $2,365 -0.6% | $405,000 |
| 2023 | $2,380 | $405,000 |
| 2022 | -- | $405,000 +43.5% |
Find assessor info on the county website
BuyAbility℠ payment
Est. payment
$3,273/mo
Principal & interest
$2811
Property taxes
$256
Home insurance
$206
Climate risks
Neighborhood: 29078
Nearby schools
GreatSchools rating
- 5/10Wateree Elementary SchoolGrades: PK-5Distance: 4.7 mi
- 4/10Lugoff-Elgin Middle SchoolGrades: 6-8Distance: 5.8 mi
- 5/10Lugoff-Elgin High SchoolGrades: 9-12Distance: 5.5 mi
Schools provided by the listing agent
- Elementary: Wateree
- Middle: Lugoff-Elgin
- High: Lugoff-Elgin
- District: Kershaw County
Source: Consolidated MLS. This data may not be complete. We recommend contacting the local school district to confirm school assignments for this home.
