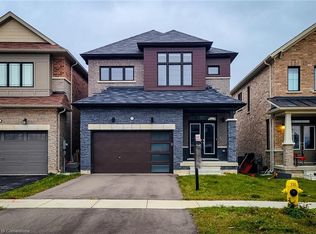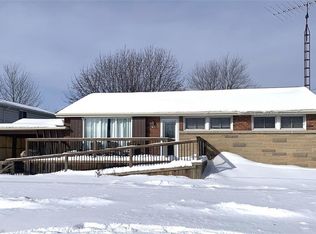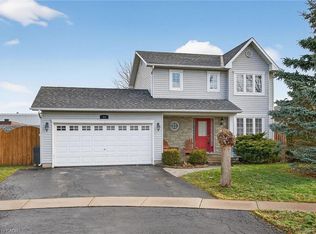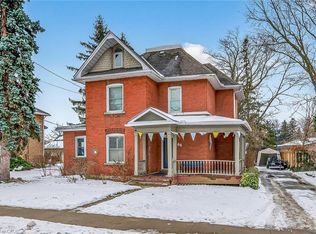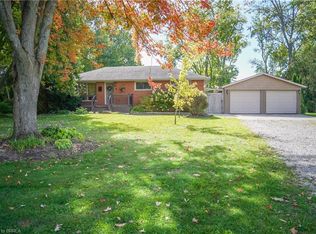2264 Regional Rd #55, Walpole, ON N0A 1H0
What's special
- 23 days |
- 11 |
- 0 |
Zillow last checked: 8 hours ago
Listing updated: January 12, 2026 at 06:07am
KELLER WILLIAMS INSPIRE REALTY, BROKERAGE
Facts & features
Interior
Bedrooms & bathrooms
- Bedrooms: 6
- Bathrooms: 2
Primary bedroom
- Level: Main
- Dimensions: 3.08 x 4.4
Bedroom
- Level: Basement
- Dimensions: 4.57 x 3.96
Bedroom
- Level: Basement
- Dimensions: 3.96 x 3.05
Bedroom
- Level: Basement
- Dimensions: 3.73 x 2.23
Bedroom 2
- Level: Main
- Dimensions: 3.7 x 3.08
Bedroom 3
- Level: Main
- Dimensions: 3.03 x 3.71
Dining room
- Level: Main
- Dimensions: 6.24 x 3.03
Family room
- Level: Basement
- Dimensions: 10.31 x 3.94
Foyer
- Level: Main
- Dimensions: 2.37 x 2.31
Kitchen
- Level: Main
- Dimensions: 4.92 x 4.18
Laundry
- Level: Basement
- Dimensions: 3.15 x 2.8
Living room
- Level: Main
- Dimensions: 8.49 x 6.71
Other
- Level: Basement
- Dimensions: 4.32 x 6.45
Heating
- Forced Air, Propane
Cooling
- Central Air
Appliances
- Included: Instant Hot Water
Features
- Basement: Finished with Walk-Out,Full
- Has fireplace: No
Interior area
- Living area range: 1500-2000 null
Property
Parking
- Total spaces: 8
- Parking features: Garage
- Has garage: Yes
Features
- Exterior features: Year Round Living
- Pool features: None
Lot
- Size: 1.5 Square Feet
- Features: Rectangular Lot
Details
- Parcel number: 381920051
Construction
Type & style
- Home type: SingleFamily
- Architectural style: Bungalow
- Property subtype: Single Family Residence
Materials
- Brick
- Foundation: Poured Concrete
- Roof: Shingle
Utilities & green energy
- Sewer: Septic
- Water: Cistern
- Utilities for property: Internet High Speed, Garbage Pickup, Cell Services, Recycling Pickup, Phone Connected
Community & HOA
Location
- Region: Walpole
Financial & listing details
- Annual tax amount: C$4,116
- Date on market: 1/12/2026
By pressing Contact Agent, you agree that the real estate professional identified above may call/text you about your search, which may involve use of automated means and pre-recorded/artificial voices. You don't need to consent as a condition of buying any property, goods, or services. Message/data rates may apply. You also agree to our Terms of Use. Zillow does not endorse any real estate professionals. We may share information about your recent and future site activity with your agent to help them understand what you're looking for in a home.
Price history
Price history
Price history is unavailable.
Public tax history
Public tax history
Tax history is unavailable.Climate risks
Neighborhood: Hagersville
Nearby schools
GreatSchools rating
No schools nearby
We couldn't find any schools near this home.
- Loading
