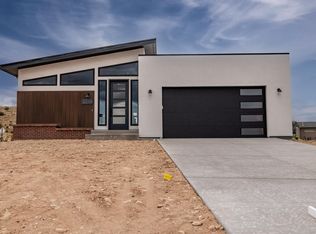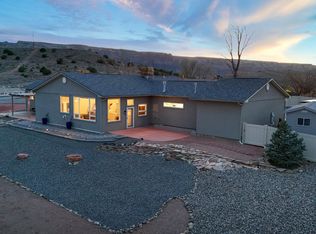Sold for $693,000 on 10/28/25
$693,000
2264 Pyramid Peak Loop, Grand Junction, CO 81507
3beds
2baths
1,672sqft
Single Family Residence
Built in 2025
8,276.4 Square Feet Lot
$698,600 Zestimate®
$414/sqft
$-- Estimated rent
Home value
$698,600
$664,000 - $734,000
Not available
Zestimate® history
Loading...
Owner options
Explore your selling options
What's special
Discover elevated living in Grand Junction's PREMIERE master planned community of Redlands 360! Intertwined in the tapestry of desert landscaping and million-dollar panoramic Grand Valley views, these homes are nestled on Easter Hill, just steps away from hiking, biking and walking trails that have been designed to entice both recreational enthusiasts and novices alike to utilize our Western Slope trail network to its full capacity! *Sold before print*
Zillow last checked: 8 hours ago
Listing updated: October 28, 2025 at 10:40am
Listed by:
KYLE KEY 970-985-2898,
RIVER CITY REAL ESTATE, LLC
Bought with:
MICHAEL TOFEL
THE CHRISTI REECE GROUP
Source: GJARA,MLS#: 20251293
Facts & features
Interior
Bedrooms & bathrooms
- Bedrooms: 3
- Bathrooms: 2
Primary bedroom
- Level: Main
- Dimensions: 14'6"x13'
Bedroom 2
- Level: Main
- Dimensions: 13'x11'
Bedroom 3
- Level: Main
- Dimensions: 13'1"x12'
Dining room
- Level: Main
- Dimensions: 11'7"x7
Family room
- Dimensions: 0
Kitchen
- Level: Main
- Dimensions: 12'x17'
Laundry
- Level: Main
- Dimensions: 12'x10'
Living room
- Level: Main
- Dimensions: 14'7"x13'5"
Heating
- Forced Air, Hot Water, Natural Gas
Cooling
- Central Air
Appliances
- Included: Dishwasher, Disposal, Gas Oven, Gas Range, Microwave, Refrigerator, Range Hood
- Laundry: In Mud Room
Features
- Ceiling Fan(s), Kitchen/Dining Combo, Main Level Primary, Pantry, Quartz Counters, Walk-In Closet(s), Walk-In Shower, Programmable Thermostat
- Flooring: Carpet, Luxury Vinyl, Luxury VinylPlank, Tile
- Basement: Crawl Space
- Has fireplace: Yes
- Fireplace features: Electric, Living Room
Interior area
- Total structure area: 1,672
- Total interior livable area: 1,672 sqft
Property
Parking
- Total spaces: 2
- Parking features: Attached, Garage, Garage Door Opener
- Attached garage spaces: 2
Accessibility
- Accessibility features: None, Low Threshold Shower
Features
- Levels: One
- Stories: 1
- Patio & porch: Open, Patio
- Exterior features: Sprinkler/Irrigation
- Fencing: Full,Split Rail
Lot
- Size: 8,276 sqft
- Dimensions: 43' x 120' x 95' x 120'
- Features: Landscaped, Sprinkler System, Xeriscape
Details
- Parcel number: 294518122049
- On leased land: Yes
- Zoning description: PD
Construction
Type & style
- Home type: SingleFamily
- Architectural style: Ranch
- Property subtype: Single Family Residence
Materials
- Brick Veneer, Other, See Remarks, Stucco, Wood Frame
- Foundation: Stem Wall
- Roof: Asphalt,Composition
Condition
- Year built: 2025
Utilities & green energy
- Sewer: Connected
- Water: Public
Green energy
- Water conservation: Water-Smart Landscaping
Community & neighborhood
Location
- Region: Grand Junction
- Subdivision: Redlands 360
HOA & financial
HOA
- Has HOA: No
- Services included: Common Area Maintenance, Other, Recreation Facilities, See Remarks
Other
Other facts
- Road surface type: Paved
Price history
| Date | Event | Price |
|---|---|---|
| 10/28/2025 | Sold | $693,000+450.9%$414/sqft |
Source: GJARA #20251293 | ||
| 4/10/2025 | Sold | $125,800-81.8%$75/sqft |
Source: Public Record | ||
| 3/31/2025 | Pending sale | $693,000$414/sqft |
Source: GJARA #20251293 | ||
Public tax history
| Year | Property taxes | Tax assessment |
|---|---|---|
| 2025 | $2,001 +16914.6% | $36,990 +50.1% |
| 2024 | $12 | $24,650 |
Find assessor info on the county website
Neighborhood: 81507
Nearby schools
GreatSchools rating
- 8/10Broadway Elementary SchoolGrades: PK-5Distance: 0.6 mi
- 7/10Redlands Middle SchoolGrades: 6-8Distance: 1 mi
- 7/10Fruita Monument High SchoolGrades: 10-12Distance: 6.8 mi
Schools provided by the listing agent
- Elementary: Broadway
- Middle: Redlands
- High: Grand Junction
Source: GJARA. This data may not be complete. We recommend contacting the local school district to confirm school assignments for this home.

Get pre-qualified for a loan
At Zillow Home Loans, we can pre-qualify you in as little as 5 minutes with no impact to your credit score.An equal housing lender. NMLS #10287.

