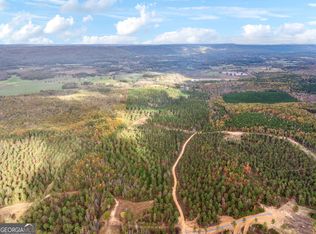Sold for $213,000
$213,000
2264 Josh Ward Rd, Summerville, GA 30747
3beds
1,512sqft
Manufactured Home
Built in 1995
5.26 Acres Lot
$211,700 Zestimate®
$141/sqft
$1,565 Estimated rent
Home value
$211,700
Estimated sales range
Not available
$1,565/mo
Zestimate® history
Loading...
Owner options
Explore your selling options
What's special
If you've been dreaming of tranquil, secluded living with space to breathe and room to grow, this beautiful 3BR/2BA countryside retreat is calling your name. Nestled on over 5 acres of serene rural land, this 1,512 sq ft home offers a perfect blend of comfort, privacy, and natural beauty.
Step inside to find fresh paint and brand-new luxury vinyl plank flooring, creating a light, airy, and easy-to-maintain living space. The open-concept layout connects the spacious living room, dining area, and an expansive kitchen—complete with a large island, abundant cabinetry, and generous counter space—perfect for hosting and everyday living. A pantry, laundry closet, and a flex room off the kitchen provide all the extras you need—ideal for a home office, hobby room, or additional storage.
The split-bedroom design offers a peaceful primary suite on one side of the home, with two additional generously-sized bedrooms and a second full bath on the other—perfect for families or guests.
Outdoors, the magic continues. A wraparound deck surrounds the home, featuring a screened-in porch, pergola, and multiple covered areas—ideal for relaxing with a morning coffee or entertaining under the stars.
Roughly 2 acres have been cleared, offering endless potential—whether you envision a lush garden, sparkling pool, or a play area for pets and kids. A versatile outbuilding offers extra storage and could easily be converted into a workshop or cozy guest quarters/in-law suite.
With fiber internet and Starlink available, working from home is not just possible—it's enjoyable. Plus, you're just minutes from the natural beauty of Desoto State Park, and a short drive to shopping and dining in Summerville and Menlo.
This property has everything you need to live your best rural life—privacy, space, modern updates, and endless potential.
Don't miss out—schedule your private showing today!
Zillow last checked: 8 hours ago
Listing updated: October 06, 2025 at 07:19am
Listed by:
Jake Kellerhals 706-217-8133,
Keller Williams Realty
Bought with:
Eric Tidmore, 331552
1 Percent Lists Scenic City
Source: Greater Chattanooga Realtors,MLS#: 1517139
Facts & features
Interior
Bedrooms & bathrooms
- Bedrooms: 3
- Bathrooms: 2
- Full bathrooms: 2
Heating
- Electric, Propane
Cooling
- Central Air, Ceiling Fan(s), Electric
Appliances
- Included: Dryer, Dishwasher, Gas Oven, Gas Range, Gas Water Heater, Refrigerator, Range Hood, Water Heater
Features
- Breakfast Bar, Built-in Features, Ceiling Fan(s), Chandelier, Crown Molding, Double Vanity, Eat-in Kitchen, High Speed Internet, Kitchen Island, Laminate Counters, Open Floorplan, Walk-In Closet(s), En Suite, Breakfast Room, Separate Dining Room
- Flooring: Linoleum, Luxury Vinyl
- Has basement: No
- Number of fireplaces: 1
- Fireplace features: Living Room
Interior area
- Total structure area: 1,512
- Total interior livable area: 1,512 sqft
- Finished area above ground: 1,512
- Finished area below ground: 0
Property
Parking
- Parking features: Driveway, Gravel, Unpaved, Kitchen Level
Features
- Levels: One
- Stories: 1
- Exterior features: Awning(s), Private Yard, Storage
- Fencing: None
Lot
- Size: 5.26 Acres
- Dimensions: 5.26
Details
- Additional structures: Barn(s)
- Parcel number: 000100000002300a
Construction
Type & style
- Home type: MobileManufactured
- Architectural style: Ranch
- Property subtype: Manufactured Home
Materials
- Vinyl Siding
- Foundation: Permanent, Slab
- Roof: Shingle
Condition
- New construction: No
- Year built: 1995
Utilities & green energy
- Sewer: Septic Tank
- Water: Well
- Utilities for property: Cable Available, Electricity Available, Phone Available
Community & neighborhood
Location
- Region: Summerville
- Subdivision: None
Other
Other facts
- Listing terms: Conventional,FHA,USDA Loan,VA Loan
Price history
| Date | Event | Price |
|---|---|---|
| 9/29/2025 | Sold | $213,000-3.1%$141/sqft |
Source: Greater Chattanooga Realtors #1517139 Report a problem | ||
| 9/6/2025 | Contingent | $219,900$145/sqft |
Source: Greater Chattanooga Realtors #1517139 Report a problem | ||
| 8/23/2025 | Listed for sale | $219,900$145/sqft |
Source: Greater Chattanooga Realtors #1517139 Report a problem | ||
| 8/20/2025 | Contingent | $219,900$145/sqft |
Source: Greater Chattanooga Realtors #1517139 Report a problem | ||
| 7/22/2025 | Listed for sale | $219,900+18.9%$145/sqft |
Source: Greater Chattanooga Realtors #1517139 Report a problem | ||
Public tax history
| Year | Property taxes | Tax assessment |
|---|---|---|
| 2024 | $382 +143.8% | $20,309 +160.9% |
| 2023 | $157 -13.8% | $7,784 +4.9% |
| 2022 | $182 +2.9% | $7,420 +17.5% |
Find assessor info on the county website
Neighborhood: 30747
Nearby schools
GreatSchools rating
- 5/10Menlo Elementary SchoolGrades: PK-8Distance: 3.1 mi
- 6/10Chattooga High SchoolGrades: 9-12Distance: 7.5 mi
Schools provided by the listing agent
- Elementary: Menlo Elementary
- Middle: Chattooga Middle
- High: Chattooga High
Source: Greater Chattanooga Realtors. This data may not be complete. We recommend contacting the local school district to confirm school assignments for this home.
