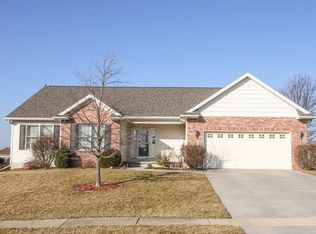Awesome home with five bedrooms, 3.5 baths, and 3 car garage in Heather Ridge! Spacious, open concept ideal for a family who enjoys living space and or entertaining. Updates include kitchen refrigerator, range and microwave (2012), Bosch Dishwasher (2014), New sink and faucet (2015) and stunning focal kitchen light fixture (2015). The over-sized family room was completed with white (built in looking cabinets--2013). Fresh paint in entry, master bedroom, bathroom (2014). The basement family room was carpeted and walls painted (2016). Back yard transformed by Reinhart Landscaping ($22,000). Patio poured, stone fire pit added, pergola built, flower beds created, rock and boarder installed, plants planted. Other features include vinyl coated fencing, abundant storage throughout, central vac, and more. Located near constitution trail access.
This property is off market, which means it's not currently listed for sale or rent on Zillow. This may be different from what's available on other websites or public sources.

