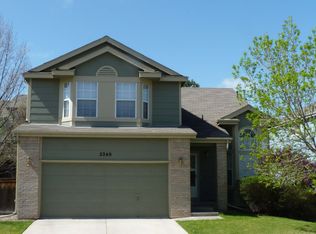WELCOME HOME to this Beautiful 2 story in the highly sought after Westridge community. As soon as you walk up you are welcomed by a beautifully landscaped yard, with flowers and quaint front porch. Walk in and you will be amazed with the grand 16ft vaulted ceiling entrance, looking up to the white spindle landing and loft. Bright, 9ft tall bay window and oak wood floors in the living/dining room. The kitchen is gorgeous with white cabinets and SS appliances. Plenty of room for family dinners with open concept living. The family room has built in bookshelves on each side of the fireplace, crown molding, a big picture window with plenty of natural light and new carpet. Step outside to the large stamped concrete patio. Still plenty of time for BBQ's under the awning, and warm up to the fire pit on those cool evenings. Privacy with large trees. Autumn is around the corner--in time for you to see the beautiful red leaves on the Autumn Blaze Maples. (Patio furniture, awning and fire pit staying.) Upstairs you will love the large master bedroom with walk-in closet w/barn door. The remodeled master bathroom has an oversized shower with dual shower heads, custom tile work, double Corian vanity and barn door for privacy There are 2 more good sized bedrooms with a full bathroom. Don't miss the loft area--great place for a desk or reading area...no need to do your in-home school work at the kitchen table!! The unfinished basement is a great place to set up your workout equipment. Plenty of storage in the sealed, lighted crawl space. Included: Radon mitigation system and sump pump; High Efficiency furnace; newer class 4 Hail Resistant roof. Close to walking trails, Marcy Park, Westridge Rec Center, Redstone Park, dog park, Town Center shopping and restaurants. Quick access to C470 and Sante Fe Drive. Make your offer soon!!
This property is off market, which means it's not currently listed for sale or rent on Zillow. This may be different from what's available on other websites or public sources.
