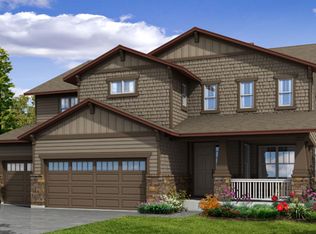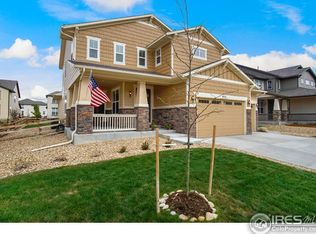Sold for $1,050,000 on 07/18/25
$1,050,000
2264 Front Range Rd, Erie, CO 80516
6beds
5,808sqft
Residential-Detached, Residential
Built in 2015
9,000 Square Feet Lot
$1,043,600 Zestimate®
$181/sqft
$5,262 Estimated rent
Home value
$1,043,600
$971,000 - $1.12M
$5,262/mo
Zestimate® history
Loading...
Owner options
Explore your selling options
What's special
Breathtakingly beautiful and luxuriously appointed, this expansive 6BR/6BA home is ideally situated in the desirable Flatiron Meadows neighborhood. Enter into spacious rooms with soaring ceilings and abundant natural light to find a comfortable well designed floor plan where staying home feels like a vacation. Enjoy dining al fresco on the back patio. Coming together for a meal, the game, or hosting is easy with appetizers on the kitchen island, playing in the yard or finished basement & an abundance of space to relax & enjoy. The main floor boasts a full home office, & "In Law" suite w/ it's own separate one car garage entrance & en suite bath. The expansive living room flows into a chef's dream kitchen with abundant counter tops, cabinets, double islands, walk in pantry, 5 burner gas stove & double ovens. From the spacious eat in breakfast nook access the office or homework niche providing a functional workspace tucked just out of sight. A back covered patio w/ flagstone seating invite comfortable outdoor living on this 9,000 sq ft beautifully landscaped lot. Upstairs, vaulted ceilings and stunning Front Range Mountain views highlight the primary bedroom retreat, including a well appointed en suite bath & 2 walk in closets, one opening to the upstairs laundry. Down the hall, a Jack & Jill bath connects two secondary bedrooms and a loft offers endless possibilities while showing off priceless views of the snow capped mountains. The professionally finished (2019) nearly 2000 sq. ft. basement is anything but ordinary. Exposed beams & built in shelving highlight the large rec room & adjacent craft space, 1/2 BA & bedroom. Down the hall, find a perfect guest suite with it's own private bath. 3 garage spaces, a new roof in 2023, new paint, carpets & owned solar panels are the cherries on top of this well maintained luxury home in the heart of the vibrant Erie, CO community! Highly acclaimed BVSD Schools-Meadowlark K-8 w/in walking distance.
Zillow last checked: 8 hours ago
Listing updated: August 19, 2025 at 02:27pm
Listed by:
Heather Krueger 303-604-4464,
Real Estate by Krueger LLC
Bought with:
Ryan Ramey
Source: IRES,MLS#: 1035503
Facts & features
Interior
Bedrooms & bathrooms
- Bedrooms: 6
- Bathrooms: 6
- Full bathrooms: 2
- 3/4 bathrooms: 2
- 1/2 bathrooms: 2
- Main level bedrooms: 1
Primary bedroom
- Area: 414
- Dimensions: 23 x 18
Bedroom
- Area: 288
- Dimensions: 24 x 12
Bedroom 2
- Area: 180
- Dimensions: 15 x 12
Bedroom 3
- Area: 182
- Dimensions: 14 x 13
Bedroom 4
- Area: 143
- Dimensions: 13 x 11
Bedroom 5
- Area: 288
- Dimensions: 18 x 16
Dining room
- Area: 169
- Dimensions: 13 x 13
Family room
- Area: 493
- Dimensions: 29 x 17
Kitchen
- Area: 396
- Dimensions: 22 x 18
Living room
- Area: 342
- Dimensions: 18 x 19
Heating
- Forced Air
Cooling
- Central Air, Ceiling Fan(s)
Appliances
- Included: Gas Range/Oven, Self Cleaning Oven, Double Oven, Dishwasher, Refrigerator, Washer, Dryer, Microwave, Disposal
- Laundry: Washer/Dryer Hookups, Upper Level
Features
- Study Area, High Speed Internet, Eat-in Kitchen, Separate Dining Room, Cathedral/Vaulted Ceilings, Open Floorplan, Pantry, Walk-In Closet(s), Loft, Jack & Jill Bathroom, Kitchen Island, High Ceilings, Open Floor Plan, Walk-in Closet, 9ft+ Ceilings
- Flooring: Wood, Wood Floors, Vinyl, Carpet
- Windows: Double Pane Windows
- Basement: Full,Partially Finished,Built-In Radon,Sump Pump
- Has fireplace: Yes
- Fireplace features: Circulating, Insert, Gas, Gas Log, Living Room
Interior area
- Total structure area: 5,808
- Total interior livable area: 5,808 sqft
- Finished area above ground: 3,812
- Finished area below ground: 1,996
Property
Parking
- Total spaces: 3
- Parking features: Garage Door Opener
- Attached garage spaces: 3
- Details: Garage Type: Attached
Accessibility
- Accessibility features: Level Lot, Low Carpet
Features
- Levels: Two
- Stories: 2
- Patio & porch: Patio
- Fencing: Fenced
- Has view: Yes
- View description: Mountain(s), Hills, Plains View
Lot
- Size: 9,000 sqft
- Features: Curbs, Sidewalks, Lawn Sprinkler System, Level, Within City Limits
Details
- Parcel number: R0602800
- Zoning: Res
- Special conditions: Private Owner
Construction
Type & style
- Home type: SingleFamily
- Architectural style: Contemporary/Modern
- Property subtype: Residential-Detached, Residential
Materials
- Wood/Frame, Stucco
- Roof: Composition
Condition
- Not New, Previously Owned
- New construction: No
- Year built: 2015
Details
- Builder name: Meritage
Utilities & green energy
- Electric: Electric, Xcel Energy
- Gas: Natural Gas, Xcel Energy
- Water: City Water, Town of Erie
- Utilities for property: Natural Gas Available, Electricity Available, Cable Available, Trash: Waste Management through HOA
Green energy
- Energy efficient items: HVAC
- Energy generation: Solar PV Owned
Community & neighborhood
Community
- Community features: Park, Hiking/Biking Trails
Location
- Region: Erie
- Subdivision: Flatiron Meadows 2
HOA & financial
HOA
- Has HOA: Yes
- HOA fee: $50 monthly
- Services included: Trash
Other
Other facts
- Listing terms: Cash,Conventional
- Road surface type: Paved, Asphalt
Price history
| Date | Event | Price |
|---|---|---|
| 7/18/2025 | Sold | $1,050,000+2.9%$181/sqft |
Source: | ||
| 6/19/2025 | Pending sale | $1,020,000$176/sqft |
Source: | ||
| 5/31/2025 | Listed for sale | $1,020,000+65.1%$176/sqft |
Source: | ||
| 9/11/2015 | Sold | $617,800$106/sqft |
Source: Public Record Report a problem | ||
Public tax history
| Year | Property taxes | Tax assessment |
|---|---|---|
| 2025 | $10,397 -17% | $74,094 -7.9% |
| 2024 | $12,526 +26.9% | $80,413 -1% |
| 2023 | $9,872 +0% | $81,194 +38.2% |
Find assessor info on the county website
Neighborhood: 80516
Nearby schools
GreatSchools rating
- 8/10Meadowlark SchoolGrades: PK-8Distance: 0.2 mi
- 9/10Centaurus High SchoolGrades: 9-12Distance: 3.5 mi
Schools provided by the listing agent
- Elementary: Meadowlark K-8,Pioneer
- Middle: Meadowlark K-8
- High: Centaurus
Source: IRES. This data may not be complete. We recommend contacting the local school district to confirm school assignments for this home.
Get a cash offer in 3 minutes
Find out how much your home could sell for in as little as 3 minutes with a no-obligation cash offer.
Estimated market value
$1,043,600
Get a cash offer in 3 minutes
Find out how much your home could sell for in as little as 3 minutes with a no-obligation cash offer.
Estimated market value
$1,043,600

