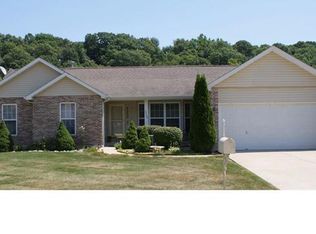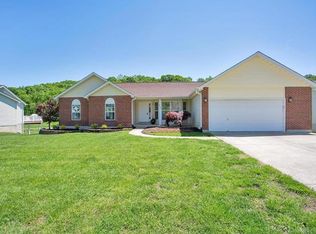Closed
Listing Provided by:
Tari Brown 314-324-9521,
RE/MAX Results,
Natalie K Torrence 314-749-3933,
RE/MAX Results
Bought with: Keller Williams Realty St. Louis
Price Unknown
2264 Fairway, High Ridge, MO 63049
4beds
3,225sqft
Single Family Residence
Built in 2000
0.33 Acres Lot
$448,400 Zestimate®
$--/sqft
$2,810 Estimated rent
Home value
$448,400
$426,000 - $471,000
$2,810/mo
Zestimate® history
Loading...
Owner options
Explore your selling options
What's special
Located on a cul-de-sac street in the Sugar Creek Golf Course community, this meticulously maintained Atrium Ranch w/finished walk-out lower level will go fast!As you enter, notice the vaulted great room ceilings and plentiful windows which offer a stunning view of the golf course and lots of natural light. The new gas insert in the centrally located fireplace is cozy and inviting and can be enjoyed from the Great Room,Kitchen,and Hearthroom/seating area, which all boast beautiful Hardwood floors.Kitchen/Dining combo features granite countertops,Custom cabinetry, and more gorgeous views of the level, fenced backyard via a bay window.Lower level has a generously sized 4th bedroom and full bath.The adjoining Recroom with full wet bar is a party hosts dream!Newer Roof and A/C, HVAC regularly serviced.Kitchen Fridge and fireplace TVS included in the sale. Sugar Creek Golf Course offers memberships at a deeply discounted rate to homeowners with leagues available.Membership not required
Zillow last checked: 8 hours ago
Listing updated: April 28, 2025 at 04:38pm
Listing Provided by:
Tari Brown 314-324-9521,
RE/MAX Results,
Natalie K Torrence 314-749-3933,
RE/MAX Results
Bought with:
Ron Gomez, 2011011522
Keller Williams Realty St. Louis
Source: MARIS,MLS#: 24005731 Originating MLS: St. Louis Association of REALTORS
Originating MLS: St. Louis Association of REALTORS
Facts & features
Interior
Bedrooms & bathrooms
- Bedrooms: 4
- Bathrooms: 3
- Full bathrooms: 3
- Main level bathrooms: 2
- Main level bedrooms: 3
Primary bedroom
- Features: Wall Covering: Some
- Level: Main
Bedroom
- Features: Wall Covering: Some
- Level: Main
Bedroom
- Features: Wall Covering: Some
- Level: Main
Bedroom
- Features: Wall Covering: None
- Level: Lower
Great room
- Features: Wall Covering: None
- Level: Main
Hearth room
- Features: Wall Covering: Some
- Level: Main
Kitchen
- Features: Wall Covering: Some
- Level: Main
Recreation room
- Features: Wall Covering: None
- Level: Lower
Heating
- Forced Air, Natural Gas
Cooling
- Ceiling Fan(s), Central Air, Electric
Appliances
- Included: Dishwasher, Disposal, Dryer, Microwave, Electric Range, Electric Oven, Refrigerator, Washer, Gas Water Heater
- Laundry: Main Level
Features
- Double Vanity, Tub, Open Floorplan, Vaulted Ceiling(s), Walk-In Closet(s), Bar, Dining/Living Room Combo, Kitchen/Dining Room Combo, Workshop/Hobby Area, Breakfast Bar, Breakfast Room, Kitchen Island, Custom Cabinetry, Eat-in Kitchen, Granite Counters
- Flooring: Carpet, Hardwood
- Doors: Panel Door(s), French Doors
- Windows: Bay Window(s)
- Basement: Full,Partially Finished,Sleeping Area,Sump Pump,Walk-Out Access
- Number of fireplaces: 1
- Fireplace features: Kitchen, Insert, Great Room, Recreation Room
Interior area
- Total structure area: 3,225
- Total interior livable area: 3,225 sqft
- Finished area above ground: 1,649
- Finished area below ground: 1,576
Property
Parking
- Total spaces: 2
- Parking features: Attached, Garage, Garage Door Opener, Oversized
- Attached garage spaces: 2
Features
- Levels: One
- Patio & porch: Deck, Patio
Lot
- Size: 0.33 Acres
- Dimensions: 14,375
- Features: Adjoins Common Ground, On Golf Course, Adjoins Wooded Area, Cul-De-Sac, Level, Sprinklers In Front, Sprinklers In Rear
Details
- Additional structures: Clubhouse
- Parcel number: 031.012.04001012.16
- Special conditions: Standard
Construction
Type & style
- Home type: SingleFamily
- Architectural style: Traditional,Ranch
- Property subtype: Single Family Residence
Materials
- Stone Veneer, Brick Veneer, Vinyl Siding
Condition
- Year built: 2000
Utilities & green energy
- Sewer: Public Sewer
- Water: Public
- Utilities for property: Natural Gas Available, Underground Utilities
Community & neighborhood
Security
- Security features: Security System Owned, Smoke Detector(s)
Community
- Community features: Golf, Clubhouse
Location
- Region: High Ridge
- Subdivision: Fairways/Sugar Crk 02
HOA & financial
HOA
- HOA fee: $500 annually
- Services included: Other
Other
Other facts
- Listing terms: Cash,Conventional,VA Loan
- Ownership: Private
- Road surface type: Concrete
Price history
| Date | Event | Price |
|---|---|---|
| 3/28/2024 | Sold | -- |
Source: | ||
| 2/6/2024 | Pending sale | $390,000$121/sqft |
Source: | ||
| 2/1/2024 | Listed for sale | $390,000$121/sqft |
Source: | ||
| 7/29/2014 | Sold | -- |
Source: | ||
Public tax history
| Year | Property taxes | Tax assessment |
|---|---|---|
| 2025 | $3,102 +0.9% | $46,200 +8.5% |
| 2024 | $3,076 +0.5% | $42,600 |
| 2023 | $3,060 +8.9% | $42,600 +9% |
Find assessor info on the county website
Neighborhood: 63049
Nearby schools
GreatSchools rating
- 7/10Brennan Woods Elementary SchoolGrades: K-5Distance: 1 mi
- 5/10Wood Ridge Middle SchoolGrades: 6-8Distance: 0.7 mi
- 6/10Northwest High SchoolGrades: 9-12Distance: 9.2 mi
Schools provided by the listing agent
- Elementary: Brennan Woods Elem.
- Middle: Wood Ridge Middle School
- High: Northwest High
Source: MARIS. This data may not be complete. We recommend contacting the local school district to confirm school assignments for this home.
Get a cash offer in 3 minutes
Find out how much your home could sell for in as little as 3 minutes with a no-obligation cash offer.
Estimated market value
$448,400

