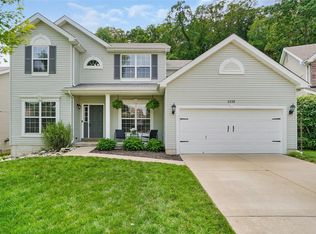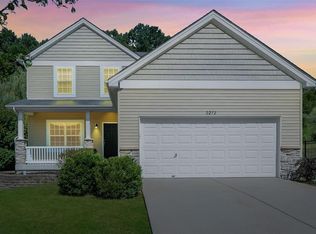Spacious 4 bed, 2 story home w/3 car garage in cul-de-sac of sought after Harter Farms. Enter gracious foyer w/gleaming hardwood floors to an open floor plan. Find a living rm off the foyer, plus a formal dining w/custom wainscoting & butler pantry. Enjoy a gas fireplace in the large family rm, w/an open serving area for entertaining. 1st floor living boasts custom crown & 9' ceilings. Spacious breakfast rm & work station off large, kitchen; w/breakfast bar, tons of counter space, undermount lights, new dishwasher, pantry. Main floor laundry & guest bath for convenience. Huge master bed w/vaulted ceiling, french doors, sitting area, lg walk-in closet. Master bath w/2 sinks, separate soaking tub, shower. 3 more spacious bedrooms, all w/walk in closets. Upper level bath w/2 sinks. Huge LL w/egress window offers tons of possibilities. Zoned HVAC, 6 panel doors alarm system & more. Paver patio in back yard, looking out to common ground. Enjoy subdivision pool, clubhouse & fishing in lake!
This property is off market, which means it's not currently listed for sale or rent on Zillow. This may be different from what's available on other websites or public sources.

