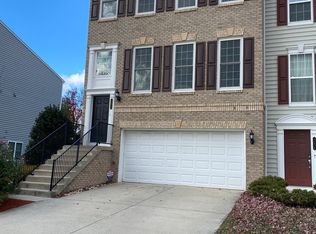4 Level Luxury townhome with 4 bedrooms and 3.5 bathrooms, gourmet kitchen with granite countertops, stainless steel appliances, washer and dryer, a rear deck, a 4th Level with rooftop terrace , dual-zone heating and cooling system. Walking distance to shops and Silver Line Metro, easy access to Greenway Toll Rd. and Loudoun County Pkwy. 3,000 square feet. 4 Level Townhouse, 4BR, 5BA (2 full, 2 half, 1 powder room), Oversized 2 car garage with Large Rooftop Terrace. Open Location with Space Views and No Houses in the Front. Plenty of Parking for Visitors. Brand New Samsung Washer & Dryer. New 5pc Patio set with Glass Table. Fresh Wall and Trim Paint. New Blinds. Beautiful Garage with New Floor Coating, Chrome Shelves and Storage Rack. Driveway Newly Sealed. New Light Bulbs and Weather stripping. 5 Taller Lavatory Seats. Extra Kitchen Cabinet Space. Siding and Decks were just Power Washed. Rooftop Terrace Just Painted. Carpets Professionally Cleaned.
Property details:
Room Information:
Bedroom Information # of Bedrooms On 1st Upper Level: 3
5BA (3 full, 2 half, 1 powder room)
Living Room, Dining Room, Master Bedroom, Sitting Room, Bedroom 2, Bedroom 3, Bedroom 4, Kitchen, Game Room, Family Room, Foyer, Laundry, Master Bathroom, Full Bath, Half Bath
Parking Information:
# of Attached Garage Spaces: 2
Garage Features: Garage - Rear Entry # of Total Garage and Parking Spaces: 2
Asphalt Driveway, Attached Garage
Interior Information:
Appliances: Built-In Microwave, Energy Efficient Appliances, ENERGY STAR Clothes Washer, ENERGY STAR Dishwasher, ENERGY STAR Refrigerator, Icemaker, Dryer, Oven - Wall, Cooktop, Range Hood, Washer, Water Heater - High-Efficiency, Stainless Steel Appliances, Oven/Range - Gas
Flooring Type: Carpet, Ceramic Tile, Hardwood
Interior Features: Carpet, Ceiling Fan(s), Floor Plan - Open, Kitchen - Gourmet, Kitchen - Island, Kitchen - Table Space, Master Bath(s), Pantry, Recessed Lighting, Walk-in Closet(s), Wood Floors
Homeowners Association Information:
HOA/Condo/Coop Fee Includes: Pool(s), Trash, Lawn Care Front, Lawn Care Rear
HOA/Condo/Coop Amenities: Common Grounds, Community Center, Fitness Center, Pool - Outdoor, Tot Lots/Playground
HOA Fee: $180, HOA Fee Frequency: Monthly
School Information:
Elementary School: MOOREFIELD STATION, Middle Or Junior School: STONE HILL, High School: ROCK RIDGE
School District Name: LOUDOUN COUNTY PUBLIC SCHOOLS
Renter is responsible for Gas, Electric and Water charges. Last Month due on Signing. No Smoking allowed. Only one small pet allowed, additional fees apply. No Modifications or Permanent Fixtures allowed without consent from Owner. Renter's insurance required. Police, Credit History, Employment, Salary and Background checks required. Tenant is responsible for upkeep and maintenance and No Subletting allowed.
Townhouse for rent
Accepts Zillow applications
$3,700/mo
22635 Norwalk Sq, Ashburn, VA 20148
4beds
2,880sqft
Price may not include required fees and charges.
Townhouse
Available Fri Aug 1 2025
Small dogs OK
Central air
In unit laundry
Attached garage parking
Forced air
What's special
Rooftop terraceGranite countertopsExtra kitchen cabinet spaceRear deckWasher and dryerGourmet kitchenStainless steel appliances
- 9 days
- on Zillow |
- -- |
- -- |
Travel times
Facts & features
Interior
Bedrooms & bathrooms
- Bedrooms: 4
- Bathrooms: 4
- Full bathrooms: 3
- 1/2 bathrooms: 1
Heating
- Forced Air
Cooling
- Central Air
Appliances
- Included: Dishwasher, Dryer, Microwave, Oven, Refrigerator, Washer
- Laundry: In Unit
Features
- Walk In Closet
- Flooring: Carpet, Hardwood, Tile
- Furnished: Yes
Interior area
- Total interior livable area: 2,880 sqft
Property
Parking
- Parking features: Attached, Off Street
- Has attached garage: Yes
- Details: Contact manager
Features
- Exterior features: Dual Zone HVAC, Electricity not included in rent, Gas not included in rent, Gourmet Kitchen, Heating system: Forced Air, Walk In Closet, Water not included in rent
Details
- Parcel number: 121272727000
Construction
Type & style
- Home type: Townhouse
- Property subtype: Townhouse
Building
Management
- Pets allowed: Yes
Community & HOA
Location
- Region: Ashburn
Financial & listing details
- Lease term: 1 Year
Price history
| Date | Event | Price |
|---|---|---|
| 5/18/2025 | Listed for rent | $3,700+32.1%$1/sqft |
Source: Zillow Rentals | ||
| 3/24/2021 | Listing removed | -- |
Source: Owner | ||
| 8/1/2019 | Listing removed | $2,800$1/sqft |
Source: Owner | ||
| 7/30/2019 | Price change | $2,800-1.8%$1/sqft |
Source: Owner | ||
| 6/23/2019 | Listed for rent | $2,850$1/sqft |
Source: Owner | ||
![[object Object]](https://photos.zillowstatic.com/fp/1fd2b910819e37d2e31a90ca5b1407a7-p_i.jpg)
