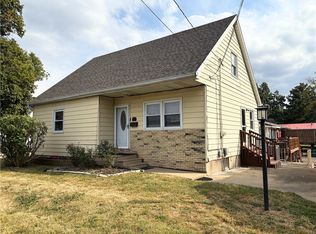Turn Key Ready for the Buyer looking for the "EVERYTHING DONE" home. New Flooring throughout, Master bedroom addition recently added with 2nd full bathroom. Remodeled Kitchen, New Bathrooms, New Lighting fixtures, Fresh Interior & Exterior Paint, New Storm Doors & Large laundry space or secondary kitchenette area for IN LAW space. Attached 1.5 car garage with doublewide driveway for plenty of parking. Dining space with rear patio access, partially fenced yard & two BONUS storage sheds. Private backyard is great for entertaining. Covered front patio, fresh landscaping & CLEAN for the buyer wanting to Just move in!
This property is off market, which means it's not currently listed for sale or rent on Zillow. This may be different from what's available on other websites or public sources.
