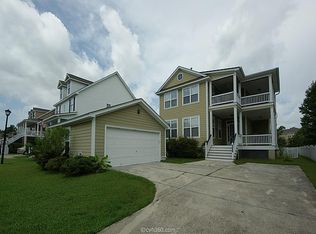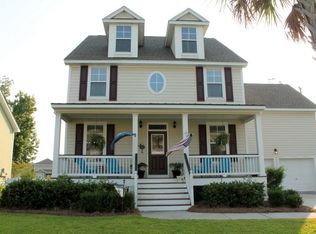Like a picture out of a storybook, this elevated coastal cottage is situated behind a classic white picket fence and beckons neighbors to sit a spell and visit on the wrap-around front porch. Dormers and a metal roof above the porch add to the southern charm detail and welcomes you home. Step inside to be greeted by a true, open foyer dressed with wainscotting and beautiful hardwood floors. To the left, an arched cased opening leads to a formal living room, which could also be utilized as a study. Opposite this flexible space is the formal dining room, where you can just imagine hosting dinner parties for friends and holiday gatherings with family! Preparing those dinners, as well as everyday meals, will be enjoyable for the cook in the family. An eat-in kitchen with casual dining nook boasts an abundance of neutral toned countertops which sit atop crisp, white cabinets with plenty of storage space. A long, raised breakfast bar provides the ideal place for kids to do homework while dinner is prepped or for friends to perch on a stool and sip a glass of wine while appetizers are plated. Open to the family room, this kitchen is both workable and attractive. The spacious family room features a focal-point gas log fireplace with custom mantle surround and an expanse of windows. This wall of windows not only provides for an abundance of natural light but a beautiful view out onto the pond behind the home. Step out onto the screened-in porch and enjoy your morning coffee while taking in the serene Lowcountry setting of egrets and herons feeding along the banks of the pond. Just beyond the porch is a large deck, perfect for grilling and hosting neighborhood barbeques. Down below, a fully fenced in yard provides a place for pets and children to play! The master suite is conveniently located on the first floor and boasts a large walk-in closet and en-suite bathroom. Upstairs, a large bonus room provides the perfect space for a media room, play room, game room, man cave or any combination of these... with such an amount of space, the possibilities are endless! Three additional bedrooms plus two additional full bathrooms complete the second floor. One bedroom offers the extra feature of a private balcony overlooking the backyard and pond. All of this an located in one of Mount Pleasant's most sought-after neighborhoods. Rivertowne on the Wando features 3 community docks for fishing, crabbing, boating or just relaxing with the amazing Wando River sunsets. There is also a community pool, a play park and tennis courts. Rivertowne Country Club with an Arnold Palmer Signature Golf Course is just minutes around the corner. Conveniently located for shopping, dining, schools and hospitals and close to all of the world-class offerings of historic downtown Charleston. Aggressively priced for quick sale.
This property is off market, which means it's not currently listed for sale or rent on Zillow. This may be different from what's available on other websites or public sources.

