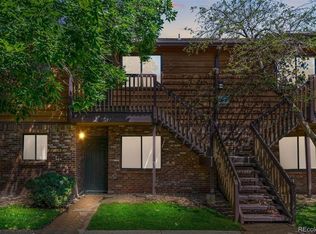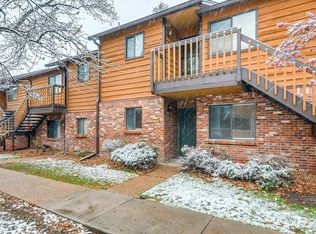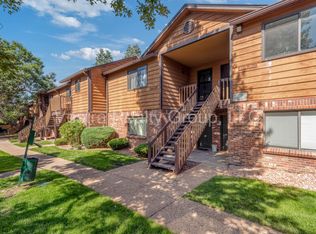Welcome home to truly one level living in this lovely Banyon Hollow first floor condominium! Everything you want and need was thoughtfully designed into this phenomenal main level condo including all easy to care for tile flooring including the wood look tile in the living room and bedrooms. A lovely owner's suite is found just off of the main living area boasting dual closets and private access to the full bathroom and outdoor patio. A secondary bedroom is adjacent to the owner's suite and bathroom offering endless potential as this space allows for room to grow or a home office and so much more. You will love living in Banyon Hollow with every lifestyle convenience just a short walk from your new home including King Soopers, Starbucks, and even an Ace Hardware. Horseshoe Park is practically in your new backyard offering miles and miles of trails along with baseball diamonds and tons of open spaces to opt outside and live your best Colorado lifestyle. Make a splash this coming Summer and meet your new neighbors at the community private pool or park area. Just minutes away you will find Cherry Creek Reservoir and State Park literally in the heart of Southeast Aurora and easily accessible from anywhere in the Denver area. The state park is anchored around an 880 surface acre reservoir in the heart of the city offering everything from horseback riding to boating and fishing and even camping. Miles and miles of biking trails take you throughout the state park with enough endless trails to make an entire day of it, then enjoy a picnic around the reservoir and watch a magnificent sunset. Cherry Creek State Park is also home to a 107-acre off-leash dog park which includes a fully fenced area offering water access and walking trails.
This property is off market, which means it's not currently listed for sale or rent on Zillow. This may be different from what's available on other websites or public sources.


